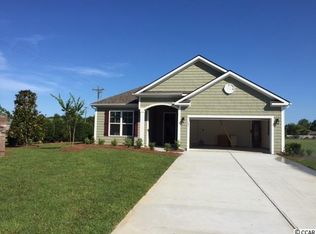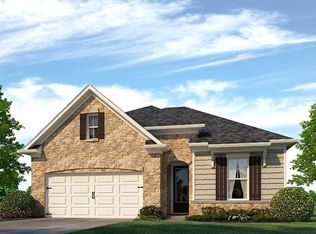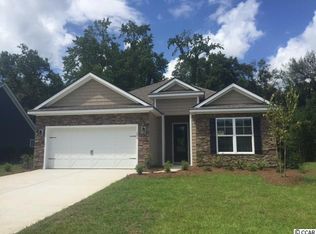Bradford Meadows is a natural gas, ELITE community by DR Horton, America's #1 Builder! Nestled right off of Highway 22 and Highway 90, in a serene, peaceful setting, but just 10 minutes to the ocean, shopping, dining, golf, and fantastic entertainment! DR Horton ELITE Homes include the "Quick Tie" framing tie- down system, Quality Green Guard House Wrap, Radiant Barrier Sheathing, Low E Energy efficient windows, Energy saving insulation package, and much more! This Acadia offers 1714 sq. ft. of heated living space with a split floor plan and larger living room layout with added bump out. Enjoy beautiful hardwood floors in all main level living, dining, & kitchen areas and tile floors in both bathrooms and laundry room! Crown molding per plan, cased windows and doors, and 5 1/4" baseboards make quite the statement in this home! The kitchen features beautiful granite counters, stainless steel appliances including a natural gas range, tiled backsplash, pendant lights over the island, and beautiful Legacy 36" staggered Manchester Maple Bisque Cabinetry with crown molding and hardware! Large owner's suite includes a walk -in closet, garden tub and separate shower, and Cultured marble vanity with dual undermount vitreous china bowls. Covered rear porch overlooks the pond. Front and rear yards come sodded with irrigation! This community is USDA loan eligible!
This property is off market, which means it's not currently listed for sale or rent on Zillow. This may be different from what's available on other websites or public sources.




