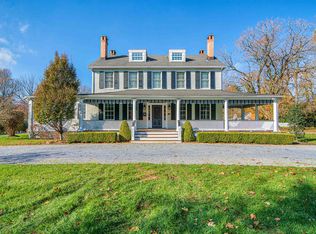TRI-FECTA~Privacy, Luxury Main house & Perfect Pool House! New-Yorkers... run don't walk... to buy this CUSTOM BUILT STUNNER. HIGH CEILINGS & OPEN LAYOUT is an understatement. ONLY 50min to NYC via FERRY 10min away. ONLY 10min to BEACHES! Brand NEW 2019 LUXURY KITCHEN, beautiful upgrades at every turn. Enormous Master suite, OPEN LAYOUT, Great Natural Lighting, FULL BASEMENT, OFFICE, beyond impressive GREAT ROOM w FIREPLACE & walk-out access, OPEN LAYOUT to LIVING & DINING ROOM. XL MUDROOM, 2 Laundry Rooms & 3x GARAGES! POOL HOUSE IS TO DIE FOR! 18 ft HIGH CEILINGS, kitchenette , Full Bth & more. Relax in ur 1.4 ACRES of Lush, Flat, meticulously LANDSCAPED GROUNDS! Hang POOLSIDE or unwind by your XL koi pond w/ waterfall.UNDENIABLE VALUE!
This property is off market, which means it's not currently listed for sale or rent on Zillow. This may be different from what's available on other websites or public sources.
