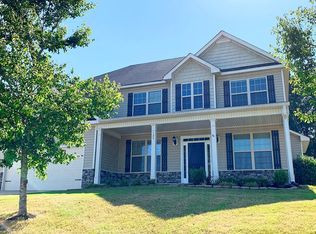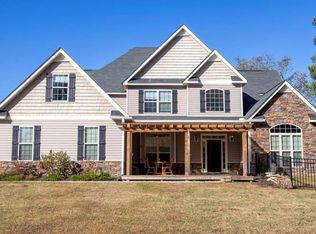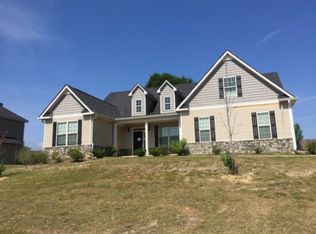Come see this spacious, 4 bedroom, 3 bath, 1.5 story home located in The Reserves at Westgate! This home features spacious bedrooms, kitchen with custom cabinets, stainless steel appliances and is open to the living area. The living room features a raised fireplace and vaulted ceilings. The master is on the main with his and her closets and a ensuite bath with his and her vanities and separate shower and soaking tub. Upstairs is ideal for a older child or family visiting from out of town! The upstairs room is spacious with a closet, full bath and a walk in closet. The backyard is fenced in and the back porch is ready for entertaining friends and family.
This property is off market, which means it's not currently listed for sale or rent on Zillow. This may be different from what's available on other websites or public sources.



