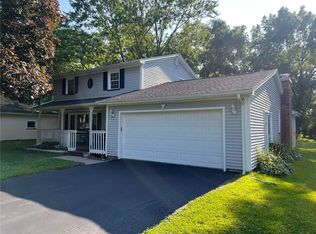Calling all families that need a 3 bedroom, 2.5 bath home - come on over and see this gem at 125 Selkirk. At 1879 sqft, there's plenty of space to spread out and enjoy. With an expansive front living room and an equally spacious family room (with a wood burning fireplace!) at the back of the house, there's more than enough room to accommodate everyone. Command Central - aka: The Kitchen - was updated in 2016 with beautiful cabinets and stainless appliances. The fully fenced, serene back yard is also generously sized and has beautiful, easily maintained gardens and two lovely patios. Behind the scenes you'll find a new roof and gutters in 2018, siding in 2017, as well as a new driveway and windows in 2014.
This property is off market, which means it's not currently listed for sale or rent on Zillow. This may be different from what's available on other websites or public sources.
