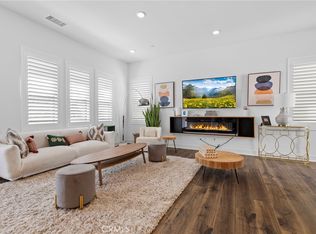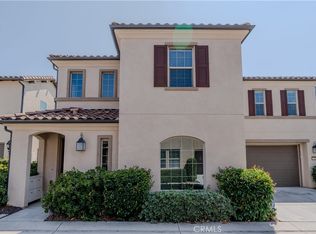Welcome to your brand-new home in the heart of Irvine's Great Park Community! Located in the popular Luna neighborhood, this stunning detached Estela Plan Three residence features 4 bedrooms and 4 bathrooms. Enjoy an abundance of natural light that fills the open-concept layout, along with an attached 2-car garage equipped with a Tesla EV charger for your convenience. The first floor features a Next Gen suite with a separate entrance, kitchenette, stacked laundry, and a full bedroom with a walk-in bath. The second floor offers a bright, airy living space, a modern kitchen, and a cozy bedroom, with easy access to a covered deck perfect for outdoor relaxation. The kitchen boasts stainless steel appliances, quartz countertops, modern cabinetry, walk-in pantry and a spacious island. Upstairs on the third floor, you'll find a luxurious owner's suite, an additional bedroom, another laundry room and a versatile loft ready to suit your lifestyle. The home features luxury vinyl flooring throughout, with carpet in the bedrooms, stair lighting, upgraded hardware, and plenty of storage space in the garage. Enjoy the city and neighborhood views from the balconies on second and third levels. All appliances are included, including a washer, dryer, and built-in refrigerator. Luna Park amenities include a clubhouse, pool, playground, picnic area, and scenic trails.
Condo for rent
$6,550/mo
125 Seep, Irvine, CA 92618
4beds
2,888sqft
Price may not include required fees and charges.
Condo
Available now
-- Pets
Central air
In unit laundry
2 Attached garage spaces parking
Central, forced air
What's special
Versatile loftNext gen suiteAbundance of natural lightSpacious islandOpen-concept layoutQuartz countertopsStainless steel appliances
- 1 day
- on Zillow |
- -- |
- -- |
Travel times
Prepare for your first home with confidence
Consider a first-time homebuyer savings account designed to grow your down payment with up to a 6% match & 4.15% APY.
Open house
Facts & features
Interior
Bedrooms & bathrooms
- Bedrooms: 4
- Bathrooms: 4
- Full bathrooms: 4
Rooms
- Room types: Family Room, Pantry
Heating
- Central, Forced Air
Cooling
- Central Air
Appliances
- Included: Dishwasher, Dryer, Microwave, Oven, Range, Refrigerator, Stove, Washer
- Laundry: In Unit, Laundry Room, Upper Level
Features
- Balcony, Bedroom on Main Level, Breakfast Bar, Built-in Features, Eat-in Kitchen, High Ceilings, In-Law Floorplan, Living Room Deck Attached, Loft, Open Floorplan, Pantry, Primary Suite, Quartz Counters, Recessed Lighting, Walk-In Closet(s), Walk-In Pantry
- Flooring: Carpet
Interior area
- Total interior livable area: 2,888 sqft
Property
Parking
- Total spaces: 2
- Parking features: Attached, Garage, Covered
- Has attached garage: Yes
- Details: Contact manager
Features
- Stories: 3
- Patio & porch: Deck
- Exterior features: Contact manager
- Has spa: Yes
- Spa features: Hottub Spa
- Has view: Yes
- View description: City View
Construction
Type & style
- Home type: Condo
- Property subtype: Condo
Materials
- Roof: Tile
Condition
- Year built: 2025
Community & HOA
Community
- Features: Clubhouse
Location
- Region: Irvine
Financial & listing details
- Lease term: 12 Months
Price history
| Date | Event | Price |
|---|---|---|
| 6/20/2025 | Listed for rent | $6,550+0.8%$2/sqft |
Source: CRMLS #PW25041495 | ||
| 6/8/2025 | Listing removed | $6,500$2/sqft |
Source: CRMLS #PW25041495 | ||
| 4/20/2025 | Listed for rent | $6,500$2/sqft |
Source: CRMLS #PW25041495 | ||
| 4/13/2025 | Listing removed | $6,500$2/sqft |
Source: Zillow Rentals | ||
| 2/26/2025 | Price change | $6,500+23.8%$2/sqft |
Source: Zillow Rentals | ||

