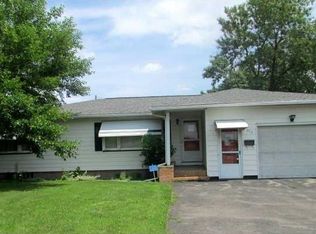This Spectacular Fully Remodeled Ranch Home Has Had No Expense Spared! Wide Open Single Story Layout with a Large Fully Remodeled Shaker Cabinet Kitchen, Brand New Stainless Steel Appliances, Granite Counters, and Subway Tile Backsplash! Gleaming Newly Refinished Hardwood Floors Throughout, Fresh Neutral Paint Job Top to Bottom, Totally Remodeled Bathroom is All Brand New With Ceramic Tile, Quartz Top and Vessel Sink! All New Lighting Throughout and Additional Updated Living Space in the Finished Basement! Newly Painted Exterior, Architectural Shingled Roof, Vinyl Thermopane Windows Throughout, Large Private Backyard, Attached Garage, Even Central Air! Nothing Left to do Here But Move In! Delayed Negotiations Until Wednesday 9/16 at 12pm, Don't Miss Out!
This property is off market, which means it's not currently listed for sale or rent on Zillow. This may be different from what's available on other websites or public sources.
