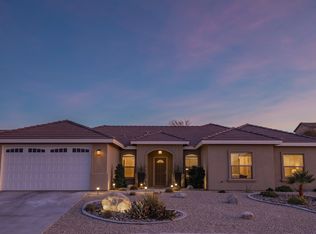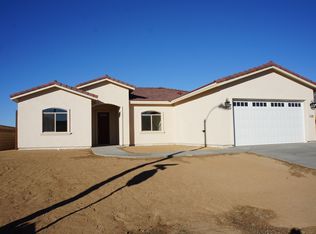This lot location will feature a brand new 2017sqft home specifically designed to debut in our community by Aspen II Homes Inc. With form and function in mind, amenities include Quartz or Granite counter tops in the kitchen & baths. Tile flooring in the entry, laundry, kitchen & bathrooms. Vaulted ceiling in great room and 9ft ceilings throughout the rest of the home. Carpet and ceiling fans add comfort to all bedrooms & great room. Split floorplan design has secluded master suite featuring full bath with double vanity, 5ft soaking tub & 4ft shower w/tile surround, walk-in closet & privacy closet. Front option room potential as 4th bedroom, partially open den/office or open 2nd dining area. Indoor laundry set up for both natural gas and electric dryers. Oversized insulated garage with today's storage & large vehicle needs in mind. Insulated garage door as well with opener. R-38 insulation in the attic & R-15 in the walls. Ground mounted AC unit Seer 14. Natural gas tankless water heater. Energy saving windows and lighting. Ceiling sprinklers for fire protection. A fully trusted covered patio helps to keep it cool. Comes with the HBW 210 home warranty. Inquire today.
This property is off market, which means it's not currently listed for sale or rent on Zillow. This may be different from what's available on other websites or public sources.

