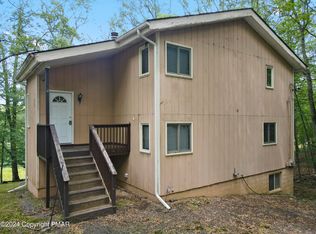Contemporary Style Home Built in 2005 Within Min's To Community Pool & Amenities. This Cozy Home Offers 4 Bedrooms & 2.5 Bathrooms, A One Car Attached Garage, Unfinished Basement, Stone Surround Fireplace in Living-room, Sliders In Dining Area Which Lead To Deck, Whirlpool Tub IN Master Bathroom. This Home Can Be Yours, So Don't Hesitate. Buyers Pay 2% Transfer Tax
This property is off market, which means it's not currently listed for sale or rent on Zillow. This may be different from what's available on other websites or public sources.

