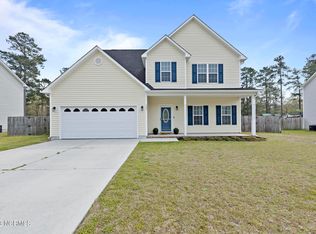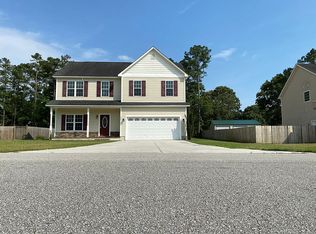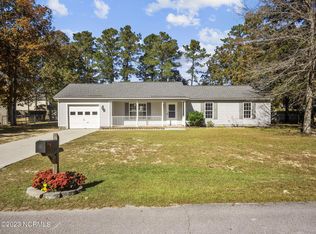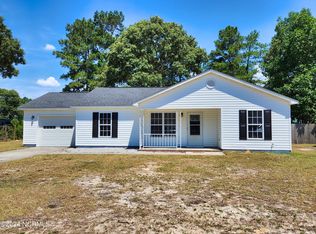The Jefferson, one of the most popular plans. Meadow Oaks; a quiet country atmosphere close to the Air Station and minutes from Camp Lejeune. This home features a formal dining room which can be used as a sitting roomor formal living room as well. The large family room opens into the spacious kitchen with breakfast nook. The spacious master suite boasts two closets! Also upstairs you will find the laundry area and three nice size bedrooms. Call for details. This plan is being sold as a Pre-Sale; builder will start constuction once offer is accepted. (Plan on approximately 90 days to completion.) ALL MEASUREMENTS ARE ESTIMATES.
This property is off market, which means it's not currently listed for sale or rent on Zillow. This may be different from what's available on other websites or public sources.



