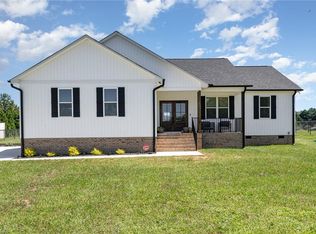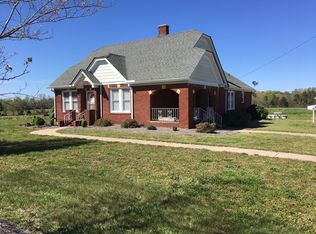Closed
$460,000
125 Saint Peters Church Rd S, Gold Hill, NC 28071
3beds
1,800sqft
Single Family Residence
Built in 2024
1.06 Acres Lot
$448,500 Zestimate®
$256/sqft
$2,038 Estimated rent
Home value
$448,500
$426,000 - $471,000
$2,038/mo
Zestimate® history
Loading...
Owner options
Explore your selling options
What's special
Brand new, beautiful home, just started in East Rowan near Gold Hill. Located on 1.06 acres, home is 1800 square feet, with 3 bedrooms and two full baths. Open, split floor plan with large kitchen and great room. Kitchen will be furnished with stainless appliances. Kitchen and bath countertops will be granite. All flooring will be vinyl planking. Home will be vinyl clad. Large covered front porch with rear open deck. Large 21’x25’ attached garage. Plenty of yard for outdoor activities!
Zillow last checked: 8 hours ago
Listing updated: November 30, 2024 at 10:25am
Listing Provided by:
Robbie Julian rjulian1966@gmail.com,
Rowan Realty Ltd.
Bought with:
Robbie Julian
Rowan Realty Ltd.
Source: Canopy MLS as distributed by MLS GRID,MLS#: 4118962
Facts & features
Interior
Bedrooms & bathrooms
- Bedrooms: 3
- Bathrooms: 2
- Full bathrooms: 2
- Main level bedrooms: 3
Primary bedroom
- Features: Cathedral Ceiling(s), Ceiling Fan(s), Walk-In Closet(s)
- Level: Main
- Area: 197.21 Square Feet
- Dimensions: 13' 0" X 15' 2"
Bedroom s
- Features: Cathedral Ceiling(s), Ceiling Fan(s), Split BR Plan, Walk-In Closet(s)
- Level: Main
- Area: 121 Square Feet
- Dimensions: 11' 0" X 11' 0"
Great room
- Features: Attic Stairs Pulldown, Cathedral Ceiling(s), Ceiling Fan(s), Open Floorplan, Storage
- Level: Main
- Area: 275.94 Square Feet
- Dimensions: 18' 0" X 15' 4"
Kitchen
- Features: Breakfast Bar, Built-in Features, Cathedral Ceiling(s), Ceiling Fan(s), Kitchen Island, Open Floorplan, Storage, Walk-In Pantry
- Level: Main
- Area: 216 Square Feet
- Dimensions: 12' 0" X 18' 0"
Heating
- Heat Pump
Cooling
- Ceiling Fan(s), Heat Pump
Appliances
- Included: Dishwasher, Disposal, Electric Range, Electric Water Heater, Microwave, Plumbed For Ice Maker, Refrigerator
- Laundry: Electric Dryer Hookup, Utility Room, Inside, Laundry Room, Main Level, Washer Hookup
Features
- Attic Other, Breakfast Bar, Cathedral Ceiling(s), Kitchen Island, Open Floorplan, Pantry, Tray Ceiling(s)(s), Walk-In Closet(s), Walk-In Pantry
- Flooring: Vinyl
- Doors: Insulated Door(s)
- Windows: Insulated Windows
- Has basement: No
- Attic: Other,Pull Down Stairs
Interior area
- Total structure area: 1,800
- Total interior livable area: 1,800 sqft
- Finished area above ground: 1,800
- Finished area below ground: 0
Property
Parking
- Total spaces: 2
- Parking features: Driveway, Attached Garage, Garage Door Opener, Garage Faces Side, Garage on Main Level
- Attached garage spaces: 2
- Has uncovered spaces: Yes
Features
- Levels: One
- Stories: 1
- Patio & porch: Covered, Front Porch, Porch, Rear Porch
- Waterfront features: None
Lot
- Size: 1.06 Acres
- Dimensions: 212’ x 278’ x 314’109’
- Features: Cleared, Corner Lot, Level, Open Lot
Details
- Additional structures: None
- Parcel number: 368 116
- Zoning: RA
- Special conditions: Standard
- Horse amenities: None
Construction
Type & style
- Home type: SingleFamily
- Architectural style: Traditional
- Property subtype: Single Family Residence
Materials
- Vinyl
- Foundation: Crawl Space
- Roof: Shingle
Condition
- New construction: Yes
- Year built: 2024
Details
- Builder name: Baker Construction
Utilities & green energy
- Sewer: Septic Installed
- Water: Well
- Utilities for property: Cable Available, Electricity Connected
Community & neighborhood
Security
- Security features: Carbon Monoxide Detector(s), Smoke Detector(s)
Community
- Community features: None
Location
- Region: Gold Hill
- Subdivision: None
Other
Other facts
- Listing terms: Cash,Conventional,FHA
- Road surface type: Concrete, Paved
Price history
| Date | Event | Price |
|---|---|---|
| 10/31/2024 | Sold | $460,000+6.5%$256/sqft |
Source: | ||
| 3/16/2024 | Listed for sale | $432,000$240/sqft |
Source: | ||
Public tax history
Tax history is unavailable.
Neighborhood: 28071
Nearby schools
GreatSchools rating
- 4/10Rockwell Elementary SchoolGrades: PK-5Distance: 3.5 mi
- 1/10Charles C Erwin Middle SchoolGrades: 6-8Distance: 5.5 mi
- 4/10East Rowan High SchoolGrades: 9-12Distance: 5.4 mi
Schools provided by the listing agent
- Elementary: Rockwell
- Middle: C.C. Erwin
- High: East Rowan
Source: Canopy MLS as distributed by MLS GRID. This data may not be complete. We recommend contacting the local school district to confirm school assignments for this home.
Get a cash offer in 3 minutes
Find out how much your home could sell for in as little as 3 minutes with a no-obligation cash offer.
Estimated market value
$448,500
Get a cash offer in 3 minutes
Find out how much your home could sell for in as little as 3 minutes with a no-obligation cash offer.
Estimated market value
$448,500

