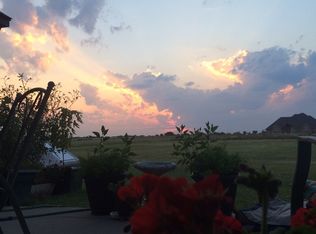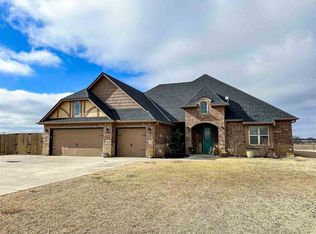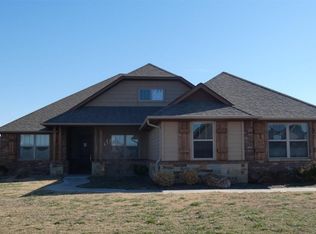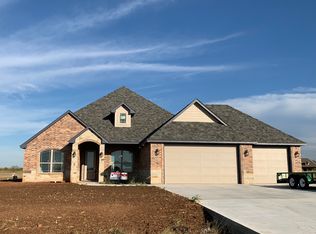Absolutely beautiful custom built, quality home on 1 acre, covered front porch, 8 ft solid front door, beautiful wood looking tile floors throughout including all bedrooms, formal separate entry, 4 BR or/study in front. Large open living room, corner gas fireplace, powder room 1/2 bath in front, audio closet. All large guest bedrooms, all 4 bedrooms have walk-in closet. Huge secluded master suite, custom pan ceiling, luxury master bath, tall vanity, double undermount sink, custom cabinets between whirlpool tub, separate floor to ceiling tiled shower, double shower head is rain shower, huge walk-in closet with built-in dresser drawers. Awesome kitchen, beautiful custom cabinets, granite countertops, walk-in pantry, long breakfast bar and more extra cabinets reach to the ceiling. Huge ceilings throughout. Large covered patio, beautiful views of sunset, great Cache School District, minutes from Lawton-Ft. Sill. This home has so many unique & different qualities.
This property is off market, which means it's not currently listed for sale or rent on Zillow. This may be different from what's available on other websites or public sources.




