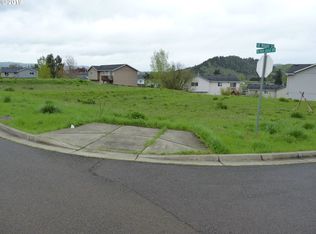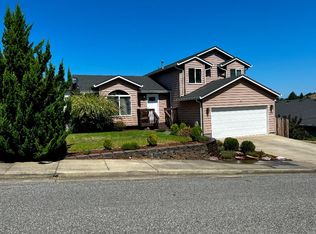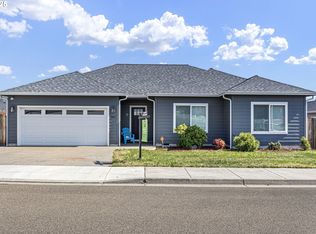True pride of ownership with this super clean home. 4 bedrooms featuring 2 master bedroom setups and 3 bathrooms! Large fenced rear yard with 2 decks, stamped concrete patio, play structure, and above ground pool. Vaulted ceilings and neutral tones. New laminate floors in dining, kitchen, and entry. Fully landscaped front and rear. Home and yard have lots to offer!
This property is off market, which means it's not currently listed for sale or rent on Zillow. This may be different from what's available on other websites or public sources.



