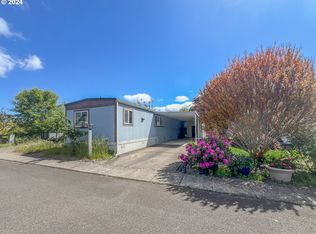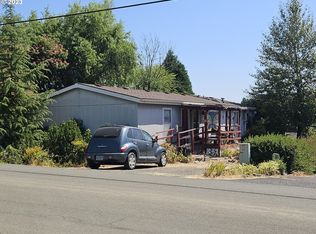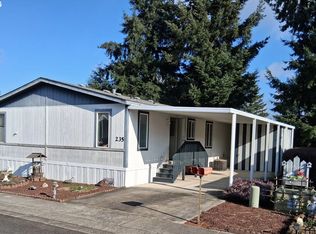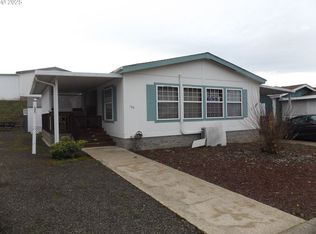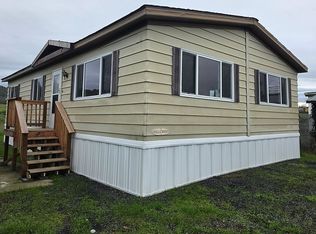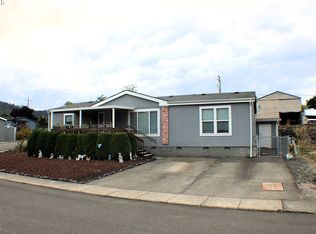125 SE Estate Loop, Winston, OR 97496
What's special
- 87 days |
- 372 |
- 15 |
Zillow last checked: 8 hours ago
Listing updated: February 06, 2026 at 04:20pm
Mary Gilbert 541-371-5500,
Keller Williams Southern Oregon-Umpqua Valley,
Chris Woodruff 503-957-9980,
Keller Williams Southern Oregon-Umpqua Valley
Facts & features
Interior
Bedrooms & bathrooms
- Bedrooms: 2
- Bathrooms: 2
- Full bathrooms: 2
- Main level bathrooms: 2
Rooms
- Room types: Utility Room, Bedroom 2, Dining Room, Family Room, Kitchen, Living Room, Primary Bedroom
Primary bedroom
- Features: Ceiling Fan, Closet, Ensuite, Wallto Wall Carpet
- Level: Main
Bedroom 2
- Features: Ceiling Fan, Closet, Wallto Wall Carpet
- Level: Main
Dining room
- Features: Builtin Features, Ceiling Fan, Vinyl Floor
- Level: Main
Family room
- Features: Builtin Features, Laminate Flooring
- Level: Main
Kitchen
- Features: Dishwasher, Kitchen Dining Room Combo, Microwave, Pantry, Free Standing Range, Free Standing Refrigerator, Plumbed For Ice Maker, Vinyl Floor
- Level: Main
Living room
- Features: Living Room Dining Room Combo, Patio, Laminate Flooring
- Level: Main
Heating
- Forced Air, Heat Pump
Cooling
- Central Air
Appliances
- Included: Dishwasher, Free-Standing Range, Free-Standing Refrigerator, Microwave, Plumbed For Ice Maker, Washer/Dryer, Electric Water Heater
- Laundry: Laundry Room
Features
- Ceiling Fan(s), Built-in Features, Closet, Kitchen Dining Room Combo, Pantry, Living Room Dining Room Combo
- Flooring: Laminate, Vinyl, Wall to Wall Carpet
- Windows: Double Pane Windows, Vinyl Frames
- Basement: Crawl Space
Interior area
- Total structure area: 1,152
- Total interior livable area: 1,152 sqft
Property
Parking
- Total spaces: 1
- Parking features: Carport, Covered, Attached
- Attached garage spaces: 1
- Has carport: Yes
Features
- Levels: One
- Stories: 1
- Patio & porch: Covered Deck, Covered Patio, Patio
- Exterior features: Garden, Raised Beds, Exterior Entry
- Has view: Yes
- View description: Mountain(s), Seasonal
- Park: Country Side Estates
Lot
- Features: Level, SqFt 0K to 2999
Details
- Additional structures: ToolShed
- Parcel number: M85685
- On leased land: Yes
- Lease amount: $610
- Land lease expiration date: 1767139200000
- Zoning: RM
Construction
Type & style
- Home type: MobileManufactured
- Property subtype: Residential, Manufactured Home
Materials
- Aluminum Siding, Metal Siding
- Foundation: Block
- Roof: Metal
Condition
- Resale
- New construction: No
- Year built: 1980
Utilities & green energy
- Sewer: Public Sewer
- Water: Public
- Utilities for property: Cable Connected
Community & HOA
Community
- Senior community: Yes
HOA
- Has HOA: No
- Amenities included: Sewer, Trash, Water
Location
- Region: Winston
Financial & listing details
- Price per square foot: $57/sqft
- Tax assessed value: $30,768
- Annual tax amount: $497
- Date on market: 11/12/2025
- Listing terms: Cash
- Road surface type: Paved
- Body type: Double Wide

Mary Gilbert
(541) 906-8020
By pressing Contact Agent, you agree that the real estate professional identified above may call/text you about your search, which may involve use of automated means and pre-recorded/artificial voices. You don't need to consent as a condition of buying any property, goods, or services. Message/data rates may apply. You also agree to our Terms of Use. Zillow does not endorse any real estate professionals. We may share information about your recent and future site activity with your agent to help them understand what you're looking for in a home.
Estimated market value
Not available
Estimated sales range
Not available
$1,308/mo
Price history
Price history
| Date | Event | Price |
|---|---|---|
| 1/7/2026 | Listed for sale | $66,000$57/sqft |
Source: | ||
| 12/19/2025 | Pending sale | $66,000$57/sqft |
Source: | ||
| 12/8/2025 | Price change | $66,000-8.3%$57/sqft |
Source: | ||
| 11/12/2025 | Listed for sale | $72,000+29.7%$63/sqft |
Source: | ||
| 8/3/2022 | Sold | $55,500+4.7%$48/sqft |
Source: | ||
Public tax history
Public tax history
| Year | Property taxes | Tax assessment |
|---|---|---|
| 2024 | $497 +70.8% | $30,768 +71% |
| 2023 | $291 -0.9% | $17,994 -0.9% |
| 2022 | $294 +42.1% | $18,165 +42.5% |
Find assessor info on the county website
BuyAbility℠ payment
Climate risks
Neighborhood: 97496
Nearby schools
GreatSchools rating
- 7/10Mcgovern Elementary SchoolGrades: 3-5Distance: 1.3 mi
- 4/10Winston Middle SchoolGrades: 6-8Distance: 0.5 mi
- 5/10Douglas High SchoolGrades: 9-12Distance: 2 mi
Schools provided by the listing agent
- Elementary: Brockway
- Middle: Winston
- High: Douglas
Source: RMLS (OR). This data may not be complete. We recommend contacting the local school district to confirm school assignments for this home.
- Loading
