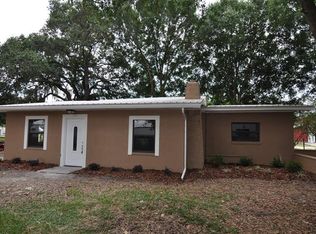Sold for $350,000
$350,000
125 S Wiggins Rd, Plant City, FL 33566
3beds
1,958sqft
Single Family Residence
Built in 1974
1.06 Acres Lot
$347,600 Zestimate®
$179/sqft
$2,546 Estimated rent
Home value
$347,600
$320,000 - $375,000
$2,546/mo
Zestimate® history
Loading...
Owner options
Explore your selling options
What's special
***PRICE REDUCTION-SELLER MOTIVATED***LOOKING FOR QUIET COUNTRY LIVING? DISCOVER TRANQUILITY IN THIS CHARMING 3/2 POOL HOME ON 1 ACRE. BEAUTIFUL OAK TREES PROVIDE SHADE AND COOL BREEZES. GARDEN AREA WITH PERGOLA IN FRONT YARD. ENTERTAIN OUT BACK IN THE 32x12 SCREENED BACK LANAI OVERLOOKING THE POOL. PRIVACY FENCE AROUND POOL AREA, BACK YARD FENCED. HOME OFFERS OPEN FLOOR PLAN, FAMILY ROOM OPENS TO POOL AREA THRU SLIDING GLASS DOORS. DINETTE/BREAKFAST AREA OFF KITCHEN ALSO OVERLOOKS POOL AREA. GALLEY KITCHEN OFFERS LOTS OF COUNTER SPACE, OPEN WINDOW TO DINING ROOM WITH CLOSET PANTRY. NO HOA OR CDD FEES HERE, LOCATED IN THE COUNTRY WITH WELL & SEPTIC - NO ANNOYING WATER OR SEWER BILLS! LOCATED MINUTES FROM I-4 & COUNTY LINE RD. FOR EASY ACCESS TO TAMPA, ORLANDO & BRANDON AREA.
Zillow last checked: 8 hours ago
Listing updated: August 01, 2025 at 05:10am
Listing Provided by:
Patricia Smith 863-738-0593,
MCGRATH POPPELL & CO., INC. 813-754-8888,
Mac McGrath 813-754-8888,
MCGRATH POPPELL & CO., INC.
Bought with:
Julian Jackson, 3326886
LOKATION
Source: Stellar MLS,MLS#: TB8377410 Originating MLS: Suncoast Tampa
Originating MLS: Suncoast Tampa

Facts & features
Interior
Bedrooms & bathrooms
- Bedrooms: 3
- Bathrooms: 2
- Full bathrooms: 2
Primary bedroom
- Features: Walk-In Closet(s)
- Level: First
- Area: 288 Square Feet
- Dimensions: 12x24
Bedroom 2
- Features: Dual Closets
- Level: First
- Area: 180 Square Feet
- Dimensions: 18x10
Bedroom 3
- Features: Walk-In Closet(s)
- Level: First
- Area: 252 Square Feet
- Dimensions: 12x21
Dinette
- Level: First
- Area: 96 Square Feet
- Dimensions: 8x12
Dining room
- Level: First
- Area: 144 Square Feet
- Dimensions: 12x12
Family room
- Level: First
- Area: 221 Square Feet
- Dimensions: 13x17
Kitchen
- Level: First
- Area: 180 Square Feet
- Dimensions: 20x9
Living room
- Level: First
- Area: 238 Square Feet
- Dimensions: 14x17
Heating
- Central, Electric
Cooling
- Central Air
Appliances
- Included: Dishwasher, Dryer, Electric Water Heater, Microwave, Range, Refrigerator, Washer
- Laundry: In Garage
Features
- Ceiling Fan(s), Eating Space In Kitchen, Open Floorplan, Walk-In Closet(s)
- Flooring: Carpet, Laminate
- Doors: Sliding Doors
- Windows: Window Treatments
- Has fireplace: Yes
- Fireplace features: Electric, Family Room
Interior area
- Total structure area: 2,939
- Total interior livable area: 1,958 sqft
Property
Parking
- Total spaces: 1
- Parking features: Garage - Attached
- Attached garage spaces: 1
- Details: Garage Dimensions: 15x30
Features
- Levels: One
- Stories: 1
- Has private pool: Yes
- Pool features: Gunite, In Ground, Tile
- Fencing: Board,Chain Link
Lot
- Size: 1.06 Acres
Details
- Parcel number: U252822ZZZ00000478240.0
- Zoning: AS-1
- Special conditions: None
Construction
Type & style
- Home type: SingleFamily
- Property subtype: Single Family Residence
Materials
- Block, Stucco, Wood Siding
- Foundation: Slab
- Roof: Metal
Condition
- New construction: No
- Year built: 1974
Utilities & green energy
- Sewer: Septic Tank
- Water: Well
- Utilities for property: Cable Available, Electricity Connected
Community & neighborhood
Security
- Security features: Security System
Location
- Region: Plant City
- Subdivision: UNPLATTED
HOA & financial
HOA
- Has HOA: No
Other fees
- Pet fee: $0 monthly
Other financial information
- Total actual rent: 0
Other
Other facts
- Listing terms: Cash,Conventional,FHA
- Ownership: Fee Simple
- Road surface type: Paved
Price history
| Date | Event | Price |
|---|---|---|
| 7/31/2025 | Sold | $350,000-12.3%$179/sqft |
Source: | ||
| 6/18/2025 | Pending sale | $399,000$204/sqft |
Source: | ||
| 6/10/2025 | Price change | $399,000-8.3%$204/sqft |
Source: | ||
| 5/30/2025 | Price change | $435,000-3.3%$222/sqft |
Source: | ||
| 5/12/2025 | Price change | $450,000-2.2%$230/sqft |
Source: | ||
Public tax history
| Year | Property taxes | Tax assessment |
|---|---|---|
| 2024 | $1,560 +6.1% | $128,400 +3% |
| 2023 | $1,471 +4.9% | $124,660 +3% |
| 2022 | $1,402 +0.8% | $121,029 +3% |
Find assessor info on the county website
Neighborhood: 33566
Nearby schools
GreatSchools rating
- 7/10Springhead Elementary SchoolGrades: PK-5Distance: 3.5 mi
- 3/10Marshall Middle SchoolGrades: 6-8Distance: 2.5 mi
- 4/10Plant City High SchoolGrades: 9-12Distance: 4.2 mi
Schools provided by the listing agent
- Elementary: SpringHead-HB
- Middle: Marshall-HB
- High: Plant City-HB
Source: Stellar MLS. This data may not be complete. We recommend contacting the local school district to confirm school assignments for this home.
Get a cash offer in 3 minutes
Find out how much your home could sell for in as little as 3 minutes with a no-obligation cash offer.
Estimated market value$347,600
Get a cash offer in 3 minutes
Find out how much your home could sell for in as little as 3 minutes with a no-obligation cash offer.
Estimated market value
$347,600
