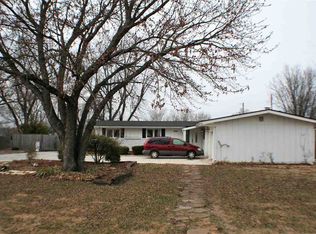Sold
Price Unknown
125 S Westview Rd, Andover, KS 67002
5beds
2,062sqft
Single Family Onsite Built
Built in 1959
0.5 Acres Lot
$281,300 Zestimate®
$--/sqft
$1,947 Estimated rent
Home value
$281,300
$217,000 - $369,000
$1,947/mo
Zestimate® history
Loading...
Owner options
Explore your selling options
What's special
In the heart of Andover, KS sits 125 S Westview. A beautiful 1950’s sprawling ranch, just ready to make it your own. Upon entry, you are greeted by the dining room, kitchen and family room. To your left you find 3 generously sized bedrooms with a recently remodeled bathroom. On the northeast side of the home, there is another living room with fireplace, 2 bedrooms and another full bathroom. This is one to see for yourself! Featuring five bedrooms, 2 bathrooms, 2 car garage home on a sizeable ½ acre lot! New roof, gutters, gutter guards in 2023. Shed was rebuilt in 2023 with new siding and roof. Seller is providing a home warranty to any Buyer and a $3,000 flooring allowance.
Zillow last checked: 8 hours ago
Listing updated: April 24, 2025 at 08:05pm
Listed by:
Shane Pullman CELL:316-640-7375,
Berkshire Hathaway PenFed Realty
Source: SCKMLS,MLS#: 652265
Facts & features
Interior
Bedrooms & bathrooms
- Bedrooms: 5
- Bathrooms: 2
- Full bathrooms: 2
Primary bedroom
- Description: Carpet
- Level: Main
- Area: 156
- Dimensions: 12 x 13
Bedroom
- Description: Wood
- Level: Main
- Area: 132
- Dimensions: 11 x 12
Bedroom
- Description: Wood
- Level: Main
- Area: 120
- Dimensions: 10 x 12
Bedroom
- Description: Carpet
- Level: Main
- Area: 126
- Dimensions: 9 x 14
Bedroom
- Description: Carpet
- Level: Main
- Area: 126
- Dimensions: 9 x 14
Dining room
- Description: Laminate - Other
- Level: Main
- Area: 132
- Dimensions: 11 x 12
Family room
- Description: Laminate - Other
- Level: Main
- Area: 252
- Dimensions: 14 x 18
Kitchen
- Description: Vinyl
- Level: Main
- Area: 190
- Dimensions: 10 x 19
Living room
- Description: Laminate - Other
- Level: Main
- Area: 216
- Dimensions: 12 x 18
Heating
- Forced Air, Natural Gas
Cooling
- Central Air, Electric
Appliances
- Included: Dishwasher, Disposal, Range
- Laundry: Main Level
Features
- Ceiling Fan(s)
- Flooring: Hardwood
- Doors: Storm Door(s)
- Windows: Window Coverings-All
- Basement: None
- Number of fireplaces: 1
- Fireplace features: One, Wood Burning, Glass Doors
Interior area
- Total interior livable area: 2,062 sqft
- Finished area above ground: 2,062
- Finished area below ground: 0
Property
Parking
- Total spaces: 2
- Parking features: RV Access/Parking, Attached, Garage Door Opener, Oversized
- Garage spaces: 2
Features
- Levels: One
- Stories: 1
- Patio & porch: Deck
- Exterior features: Guttering - ALL
- Has private pool: Yes
- Pool features: Above Ground
- Fencing: Chain Link
Lot
- Size: 0.50 Acres
- Features: Standard
Details
- Additional structures: Storage, Above Ground Outbuilding(s)
- Parcel number: 008304200300303020.00
Construction
Type & style
- Home type: SingleFamily
- Architectural style: Ranch
- Property subtype: Single Family Onsite Built
Materials
- Frame w/Less than 50% Mas
- Foundation: None
- Roof: Composition
Condition
- Year built: 1959
Utilities & green energy
- Gas: Natural Gas Available
- Utilities for property: Sewer Available, Natural Gas Available, Public
Community & neighborhood
Security
- Security features: Security Lights
Community
- Community features: Sidewalks, Greenbelt, Jogging Path, Lake, Playground
Location
- Region: Andover
- Subdivision: WILLOWBROOK
HOA & financial
HOA
- Has HOA: No
Other
Other facts
- Ownership: Individual
- Road surface type: Paved
Price history
Price history is unavailable.
Public tax history
| Year | Property taxes | Tax assessment |
|---|---|---|
| 2025 | -- | $23,348 -1.6% |
| 2024 | $3,477 -7% | $23,723 -5.5% |
| 2023 | $3,740 +25% | $25,093 +28.9% |
Find assessor info on the county website
Neighborhood: 67002
Nearby schools
GreatSchools rating
- 6/10Sunflower Elementary SchoolGrades: PK-5Distance: 0.3 mi
- 8/10Andover Central Middle SchoolGrades: 6-8Distance: 0.7 mi
- 8/10Andover Central High SchoolGrades: 9-12Distance: 0.5 mi
Schools provided by the listing agent
- Elementary: Sunflower
- Middle: Andover Central
- High: Andover Central
Source: SCKMLS. This data may not be complete. We recommend contacting the local school district to confirm school assignments for this home.
