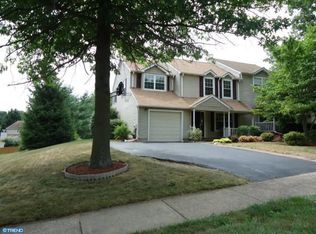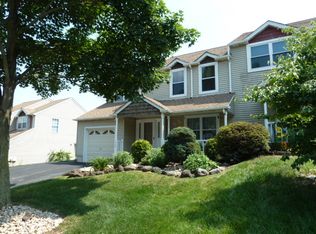Absolute, Move-In Condition, Most Desirable, Rarely Offered, 100 Acres Woods 4 Bedroom, 2 1/2 Bath Twin Home With Full Finished Basement And Large Back Yard! As You Enter This Home From The Custom Brick Walkway Leading To The Front Porch You Will Realize That You Can Move-In Today And Will Have To Do Nothing Besides Bring Your Furniture. The Eat-In Kitchen and Baths Have Been Remodeled With Ceramic Tiled Flooring and Newer Fixtures! The Kitchen With Breakfast Room Leads to The Family Room With Vaulted Ceilings and Wood Burning Fireplace Which Is A Great Place For Family Gatherings Or Just To Watch TV. The Spacious Family Room Has Sliding Glass Doors That Lead To The Patio and Oversized Back Yard Which Is Great For Family Barbeques and Great For Family Sporting Events! The Formal Dining Room and Living Rooms Are Large Enough To Accommodate The Whole Family For The Holidays! The Most Popular Room For The Family Could Be Your Full Finished Basement! There Is Enough Room In The Finished Basement Every Table Game (pool table, ping pong, card table, etc.), TV Room Or Office! This Highly Efficient Home Has A New Heating and Central Air Units Installed In 2016! When It Is Time To Retreat To Your Upstairs Your Large Master Suite Is Perfect For Your Oversized Furniture and Don't Forget The Remodeled Bath. The Remaining 3 Bedrooms Are All Over-sized and Complete with Ceiling Fans. The Hall Has 2 Linen Closets and Upgraded Bath. *** NO HOME OWNERS ASSOCIATION FEES***! Award Winning Council Rock Schools! Don't Miss This Spectacular Home, Make Your Appointment Today!
This property is off market, which means it's not currently listed for sale or rent on Zillow. This may be different from what's available on other websites or public sources.

