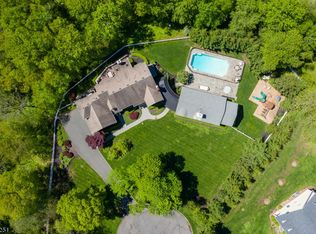Beautiful custom-built Colonial Farmhouse at end of cul-de-sac featuring 2-story front-to-back entrance foyer w 2nd floor bridge overlooking 2-story Great Room. 1st floor den/office that can serve as bedroom w full bath.Large formal dining room. Great Room w wall of windows, wood ceiling & fireplace flanked by built-ins with open concept into eat-in designer kitchen. Kitchen w soapstone & marble countertops, working island, "Shaws Original" farm sink, Bosch & Marvel appliances, 6-burner/charbroiler BlueStar range with double oven, double workstation custom hutch & reclaimed-wood beams. Laundry/mudroom w ample storage/coat hooks, utility sink & garage/side door access. Master suite w high ceiling/beams, pedestal tub & double vanities. Finished basement with rec room, home theater, guest bedroom & full bath.
This property is off market, which means it's not currently listed for sale or rent on Zillow. This may be different from what's available on other websites or public sources.
