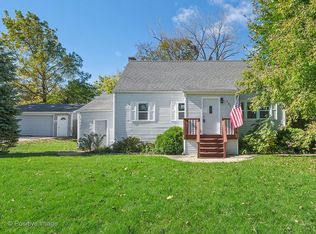This great family home has been recently rehabbed and is ready for you to move in and enjoy! Gourmet kitchen features granite counters, large Espresso cabinetry, soft close doors, and Bamboo flooring throughout! Great front room is flooded with sunlight, gorgeous dining room features same bamboo hardwood floors and walks out to Large screened porch, and new deck for grilling! Windows are Pella Pro Line double hung, interior doors are solid Duracore, and the upstairs tub is a fabulous Bubble Jet soaking tub! All 3 bedrooms are spacious and feature new carpeting. Large walk out basement features 2nd full bath, laundry room, workshop, and more! This great family home is i walking block to Lily Lake, Beach, Playground, Morrison Park, swimming, skateboarding, basketball court and entertainment Pavillion! Minutes to dining, Shopping , Drive Inn Theater, and more. New Dunkin Donuts being built one block away! Love where you live!
This property is off market, which means it's not currently listed for sale or rent on Zillow. This may be different from what's available on other websites or public sources.
