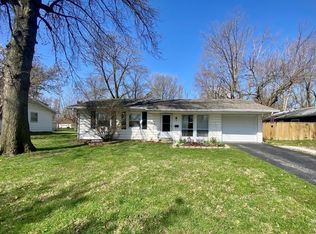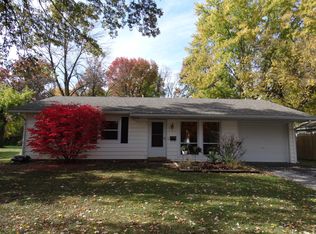Sold
Street View
Price Unknown
125 S Reed St, Centralia, MO 65240
3beds
1,176sqft
Single Family Residence
Built in 1965
1 Acres Lot
$200,100 Zestimate®
$--/sqft
$1,407 Estimated rent
Home value
$200,100
$190,000 - $210,000
$1,407/mo
Zestimate® history
Loading...
Owner options
Explore your selling options
What's special
Escape to the charming town of Centralia, MO and make this beautiful house your new home. Located in a quiet neighborhood, this house offers a peaceful retreat from the hustle and bustle of city life. With its spacious layout and modern amenities, this house is perfect for anyone looking for a comfortable and relaxing living space. This house features a bright and airy living room, perfect for relaxing and unwinding after a long day. The kitchen is fully equipped with refrigerator, oven and plenty of counter space, making it easy to whip up delicious meals. The bedrooms are cozy and inviting, providing a comfortable place to rest and recharge. The backyard is a private oasis, perfect for enjoying a morning cup of coffee or hosting a barbecue with friends. There is tons of storage in the laundry room and don't forget the extra deep 2nd car garage that has plenty of space for your workbench.
Zillow last checked: 8 hours ago
Listing updated: September 17, 2024 at 01:18pm
Listed by:
Darren Adams 573-819-1518,
Adams Realty Investments, LLC 573-682-5193,
NON MEMBER 800-495-6578,
NON MEMBER
Bought with:
Mariah Carmichael, 2007035178
Show Me Real Estate Group LLC
Source: CBORMLS,MLS#: 421978
Facts & features
Interior
Bedrooms & bathrooms
- Bedrooms: 3
- Bathrooms: 1
- Full bathrooms: 1
Bedroom
- Level: Main
- Area: 137.8
- Dimensions: 11.58 x 11.9
Bedroom
- Level: Main
- Area: 125.41
- Dimensions: 10.83 x 11.58
Bedroom
- Level: Main
- Area: 98.96
- Dimensions: 10.33 x 9.58
Full bathroom
- Level: Main
- Area: 55.96
- Dimensions: 11.42 x 4.9
Family room
- Level: Main
- Area: 293.56
- Dimensions: 19.25 x 15.25
Garage
- Level: Main
- Area: 218.5
- Dimensions: 19 x 11.5
Garage
- Level: Main
- Area: 312.46
- Dimensions: 27.17 x 11.5
Kitchen
- Level: Main
- Area: 205.16
- Dimensions: 17.58 x 11.67
Utility room
- Level: Main
- Area: 76.64
- Dimensions: 9.58 x 8
Heating
- Forced Air, Natural Gas
Cooling
- Central Electric
Appliances
- Laundry: Washer/Dryer Hookup
Features
- Tub/Shower, Breakfast Room, Eat-in Kitchen, Laminate Counters, Wood Cabinets
- Flooring: Carpet, Tile, Vinyl
- Doors: Storm Door(s)
- Basement: Crawl Space
- Has fireplace: No
Interior area
- Total structure area: 1,176
- Total interior livable area: 1,176 sqft
- Finished area below ground: 0
Property
Parking
- Total spaces: 2
- Parking features: Attached, Paved
- Attached garage spaces: 2
- Has uncovered spaces: Yes
Features
- Patio & porch: Front Porch
- Fencing: None
Lot
- Size: 1 Acres
- Dimensions: 115 x 141
Details
- Additional structures: Lawn/Storage Shed
- Parcel number: 0450600010120001
- Zoning description: R-S Single Family Residential
Construction
Type & style
- Home type: SingleFamily
- Architectural style: Ranch
- Property subtype: Single Family Residence
Materials
- Foundation: Block
- Roof: ArchitecturalShingle
Condition
- Year built: 1965
Utilities & green energy
- Electric: City
- Gas: Gas-Natural
- Sewer: City
- Water: Public
- Utilities for property: Natural Gas Connected, Trash-City
Community & neighborhood
Location
- Region: Centralia
- Subdivision: Denton & Whitman
Other
Other facts
- Road surface type: Paved
Price history
| Date | Event | Price |
|---|---|---|
| 1/23/2026 | Sold | -- |
Source: Agent Provided Report a problem | ||
| 9/17/2024 | Sold | -- |
Source: | ||
| 8/18/2024 | Pending sale | $195,000$166/sqft |
Source: | ||
| 8/14/2024 | Listed for sale | $195,000$166/sqft |
Source: | ||
Public tax history
Tax history is unavailable.
Neighborhood: 65240
Nearby schools
GreatSchools rating
- 6/10Centralia Intermediate SchoolGrades: 3-5Distance: 0.5 mi
- 5/10Chester Boren Middle SchoolGrades: 6-8Distance: 0.6 mi
- 6/10Centralia High SchoolGrades: 9-12Distance: 0.8 mi
Schools provided by the listing agent
- Elementary: Centralia
- Middle: Centralia
- High: Centralia
Source: CBORMLS. This data may not be complete. We recommend contacting the local school district to confirm school assignments for this home.

