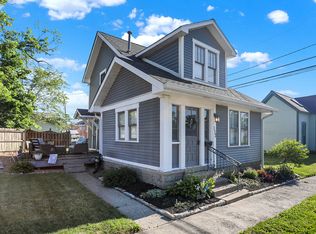Beautifully restored historic home in cozy, small town Pendleton. Fabulous blend of yesteryear charm and modern amenities, gourmet kitchen, blt-in sub zero fridge, Fisher/Paykel 2 drawer dishwasher, granite tops, Italian backsplash, refinished hardwood, updated baths, new roof. Details in stained glass, leaded glass windows, woodwork, pocket & French doors, just to name a few. Detached drive thru 2 car+garage, privacy fence & gate, gorgeous backyard and landscape. Parking behind garage too.
This property is off market, which means it's not currently listed for sale or rent on Zillow. This may be different from what's available on other websites or public sources.
