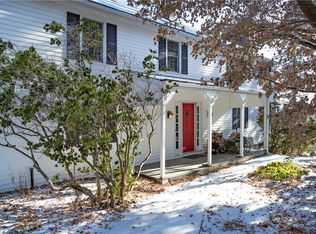Elegant simplicity abounds in this pristine Colonial located on .95 acres. A 2 story foyer & bright living area welcomes any guest. The country kitchen has a dining area & access to the patio. Stainless appliances, Corian counters & tile floors complete this well designed space. Enjoy those summer lunches under the pergola! Wood floors throughout the entire house & central vac system. The large FR is off the foyer & the formal DR is adjacent to the kitchen. The office/LR has French drs. The powder rm is on the main level. Upstairs, the Main ste. has a luxurious new bathroom w/marble counters, separate shower & a walk in closet. There are 2 additional bedrooms w/a full bath. The laundry rm is upstairs & the bonus room has roughed in plumbing & could easily be finished. A dream triple garage for any home based business, 10'6" ceilings, 8' garage drs. electric, heated, access to basement & plenty of storage, perfect for contractors, car enthusiasts etc. The location is convenient to the train & the village.
This property is off market, which means it's not currently listed for sale or rent on Zillow. This may be different from what's available on other websites or public sources.
