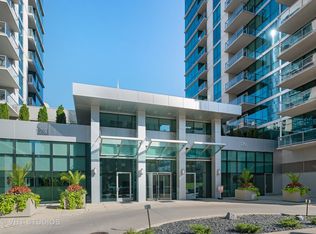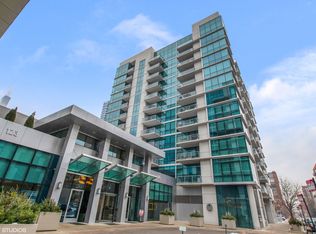Closed
$688,000
125 S Green St APT 503A, Chicago, IL 60607
2beds
1,300sqft
Condominium, Single Family Residence
Built in 2008
-- sqft lot
$688,200 Zestimate®
$529/sqft
$3,710 Estimated rent
Home value
$688,200
$626,000 - $757,000
$3,710/mo
Zestimate® history
Loading...
Owner options
Explore your selling options
What's special
Beautifully RENOVATED CORNER unit in one of the West Loop's premier buildings, The Emerald! This spacious 2 bed / 2 bath home showcases breathtaking skyline views, a sought-after open layout with a split floor plan, soaring ceilings, wrap-around floor-to-ceiling windows, automated shades throughout, and two private balconies. One of the two private balconies is conveniently located just off the kitchen-perfect for grilling. The chef's kitchen is a showstopper with new custom cabinetry and hardware, a premium Bosch stainless steel appliance package, quartz countertops and backsplash, an Elkay stainless sink with Grohe faucet and filtered water tap, and a breakfast bar. Large primary suite includes a custom walk-in closet and a spa-like en-suite bathroom with dual vanity, sleek marble finishes, and a glass-enclosed walk-in shower. The second bedroom, conveniently located next to the second full bath, features a custom-built queen wall bed system with extra storage-a perfect, flexible space for guests or a home office. Additional updates include new luxury vinyl plank flooring, ultra-plush carpet in bedrooms, LED lighting throughout, new Kohler toilets, and custom bathroom hardware. The laundry area features a new LG ThinQ washer/dryer. Energy-efficient and move-in ready, this unit is located in a LEED-certified, full-amenity building with 24/7 door staff, a fitness center, resident lounges, and more. HOA includes everything but electricity. Live in the heart of the vibrant West Loop, steps from Randolph Street's Restaurant Row, Fulton Market, Whole Foods, public transit, and top-rated Skinner School District. Heated garage parking available for $30,000.
Zillow last checked: 8 hours ago
Listing updated: February 17, 2026 at 10:25am
Listing courtesy of:
Ramsey Al-Abed (773)383-3649,
Jameson Sotheby's Intl Realty,
Oksana Suden,
Jameson Sotheby's Intl Realty
Bought with:
Mark Paul
@properties Christie's International Real Estate
Source: MRED as distributed by MLS GRID,MLS#: 12540344
Facts & features
Interior
Bedrooms & bathrooms
- Bedrooms: 2
- Bathrooms: 2
- Full bathrooms: 2
Primary bedroom
- Features: Flooring (Carpet), Window Treatments (Blinds), Bathroom (Full)
- Level: Main
- Area: 156 Square Feet
- Dimensions: 13X12
Bedroom 2
- Features: Flooring (Carpet), Window Treatments (Blinds)
- Level: Main
- Area: 143 Square Feet
- Dimensions: 13X11
Balcony porch lanai
- Features: Flooring (Other)
- Level: Main
- Area: 65 Square Feet
- Dimensions: 13X5
Deck
- Features: Flooring (Other)
- Level: Main
- Area: 40 Square Feet
- Dimensions: 8X5
Dining room
- Features: Flooring (Hardwood), Window Treatments (Blinds)
- Level: Main
- Dimensions: COMBO
Foyer
- Features: Flooring (Wood Laminate)
- Level: Main
- Area: 60 Square Feet
- Dimensions: 5X12
Kitchen
- Features: Kitchen (Eating Area-Breakfast Bar, Galley), Flooring (Hardwood)
- Level: Main
- Area: 170 Square Feet
- Dimensions: 17X10
Living room
- Features: Flooring (Wood Laminate)
- Level: Main
- Area: 330 Square Feet
- Dimensions: 22X15
Heating
- Natural Gas
Cooling
- Central Air
Appliances
- Included: Range, Microwave, Dishwasher, Refrigerator, Washer, Dryer, Stainless Steel Appliance(s)
- Laundry: Washer Hookup, In Unit
Features
- Storage, Walk-In Closet(s), Open Floorplan
- Flooring: Laminate
- Basement: None
Interior area
- Total structure area: 0
- Total interior livable area: 1,300 sqft
Property
Parking
- Total spaces: 1
- Parking features: Asphalt, Garage Door Opener, Heated Garage, Yes, Deeded, Attached, Garage
- Attached garage spaces: 1
- Has uncovered spaces: Yes
Accessibility
- Accessibility features: No Disability Access
Features
- Exterior features: Balcony
Lot
- Features: Common Grounds
Details
- Additional parcels included: 17172150241371
- Parcel number: 17172150241030
- Special conditions: List Broker Must Accompany
Construction
Type & style
- Home type: Condo
- Property subtype: Condominium, Single Family Residence
Materials
- Brick, Glass
- Foundation: Concrete Perimeter
- Roof: Other
Condition
- New construction: No
- Year built: 2008
Utilities & green energy
- Electric: Circuit Breakers
- Sewer: Public Sewer
- Water: Public
Community & neighborhood
Location
- Region: Chicago
HOA & financial
HOA
- Has HOA: Yes
- HOA fee: $929 monthly
- Amenities included: Door Person, Elevator(s), Exercise Room, Storage, On Site Manager/Engineer, Party Room, Business Center
- Services included: Heat, Air Conditioning, Water, Gas, Parking, Insurance, Security, Doorman, Cable TV, Exercise Facilities, Exterior Maintenance, Lawn Care, Scavenger, Snow Removal, Internet
Other
Other facts
- Listing terms: Conventional
- Ownership: Condo
Price history
| Date | Event | Price |
|---|---|---|
| 2/13/2026 | Sold | $688,000+2.8%$529/sqft |
Source: | ||
| 2/2/2026 | Contingent | $669,000$515/sqft |
Source: | ||
| 1/7/2026 | Listed for sale | $669,000$515/sqft |
Source: | ||
| 11/5/2025 | Listing removed | $669,000$515/sqft |
Source: | ||
| 9/19/2025 | Price change | $669,000-4.4%$515/sqft |
Source: | ||
Public tax history
| Year | Property taxes | Tax assessment |
|---|---|---|
| 2023 | $11,102 +2.6% | $52,437 |
| 2022 | $10,822 +2.3% | $52,437 |
| 2021 | $10,579 +8.4% | $52,437 +20.1% |
Find assessor info on the county website
Neighborhood: Greektown
Nearby schools
GreatSchools rating
- 10/10Skinner Elementary SchoolGrades: PK-8Distance: 0.6 mi
- 1/10Wells Community Academy High SchoolGrades: 9-12Distance: 1.7 mi
Schools provided by the listing agent
- Elementary: Skinner Elementary School
- Middle: Skinner Elementary School
- High: Wells Community Academy Senior H
- District: 299
Source: MRED as distributed by MLS GRID. This data may not be complete. We recommend contacting the local school district to confirm school assignments for this home.
Get a cash offer in 3 minutes
Find out how much your home could sell for in as little as 3 minutes with a no-obligation cash offer.
Estimated market value$688,200
Get a cash offer in 3 minutes
Find out how much your home could sell for in as little as 3 minutes with a no-obligation cash offer.
Estimated market value
$688,200

