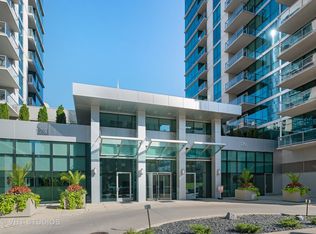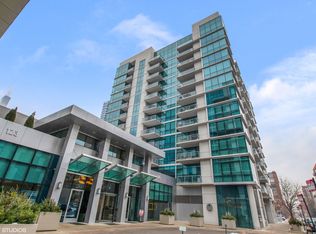Closed
$395,000
125 S Green St APT 202A, Chicago, IL 60607
1beds
--sqft
Condominium, Single Family Residence
Built in 2005
-- sqft lot
$392,600 Zestimate®
$--/sqft
$2,398 Estimated rent
Home value
$392,600
$365,000 - $420,000
$2,398/mo
Zestimate® history
Loading...
Owner options
Explore your selling options
What's special
Updated and stylish one-bedroom condo in the heart of the West Loop with a one of a kind 660 sqft Private Terrace and 11' ceilings! This bright and open home features newer wide plank European white oak hardwood floors, a modern kitchen with espresso cabinets, granite countertops, and stainless steel appliances. The spacious bedroom offers a large walk in closet, while the bathroom boasts marble flooring, vanity, and a separate tub and shower. Enjoy abundant natural light and the convenience of central air/heat and in-unit laundry. Located in a full-amenity building in one of the city's most vibrant neighborhoods. Parking available for 30K. Parking located steps from the unit on the 2nd floor of the garage. Make this your new home today!
Zillow last checked: 8 hours ago
Listing updated: July 23, 2025 at 02:26pm
Listing courtesy of:
Scott Broene 773-332-9324,
Compass
Bought with:
John Campas
Dream Town Real Estate
Source: MRED as distributed by MLS GRID,MLS#: 12394521
Facts & features
Interior
Bedrooms & bathrooms
- Bedrooms: 1
- Bathrooms: 1
- Full bathrooms: 1
Primary bedroom
- Features: Flooring (Carpet), Window Treatments (Blinds)
- Level: Main
- Area: 104 Square Feet
- Dimensions: 13X8
Dining room
- Features: Flooring (Hardwood)
- Level: Main
- Dimensions: COMBO
Kitchen
- Features: Kitchen (Eating Area-Breakfast Bar), Flooring (Other)
- Level: Main
- Area: 80 Square Feet
- Dimensions: 8X10
Laundry
- Level: Main
- Area: 6 Square Feet
- Dimensions: 2X3
Living room
- Features: Flooring (Other), Window Treatments (Blinds)
- Level: Main
- Area: 240 Square Feet
- Dimensions: 12X20
Other
- Features: Flooring (Other)
- Level: Main
- Area: 660 Square Feet
- Dimensions: 30X22
Heating
- Natural Gas, Forced Air
Cooling
- Central Air, Wall Unit(s)
Appliances
- Included: Range, Microwave, Dishwasher, Refrigerator, Freezer, Washer, Dryer
- Laundry: Washer Hookup, In Unit
Features
- Basement: None
Interior area
- Total structure area: 0
Property
Parking
- Total spaces: 1
- Parking features: Garage Door Opener, Heated Garage, On Site, Garage Owned, Attached, Garage
- Attached garage spaces: 1
- Has uncovered spaces: Yes
Accessibility
- Accessibility features: No Disability Access
Features
- Exterior features: Balcony
Details
- Additional parcels included: 17172150241359
- Parcel number: 17172150241003
- Special conditions: None
Construction
Type & style
- Home type: Condo
- Property subtype: Condominium, Single Family Residence
Materials
- Glass, Concrete
- Foundation: Concrete Perimeter
- Roof: Rubber
Condition
- New construction: No
- Year built: 2005
Utilities & green energy
- Sewer: Public Sewer
- Water: Lake Michigan
Community & neighborhood
Location
- Region: Chicago
HOA & financial
HOA
- Has HOA: Yes
- HOA fee: $687 monthly
- Amenities included: Bike Room/Bike Trails, Door Person, Elevator(s), Exercise Room, Storage, On Site Manager/Engineer, Party Room, Receiving Room, Business Center
- Services included: Heat, Air Conditioning, Water, Gas, Parking, Insurance, Doorman, Cable TV, Exercise Facilities, Exterior Maintenance, Lawn Care, Snow Removal
Other
Other facts
- Listing terms: Conventional
- Ownership: Condo
Price history
| Date | Event | Price |
|---|---|---|
| 7/23/2025 | Sold | $395,000+5.3% |
Source: | ||
| 7/9/2025 | Pending sale | $375,000 |
Source: | ||
| 6/23/2025 | Contingent | $375,000 |
Source: | ||
| 6/16/2025 | Listed for sale | $375,000-0.7% |
Source: | ||
| 6/16/2025 | Listing removed | $377,500 |
Source: | ||
Public tax history
| Year | Property taxes | Tax assessment |
|---|---|---|
| 2023 | $6,973 +2.6% | $32,938 |
| 2022 | $6,798 +2.3% | $32,938 |
| 2021 | $6,645 +8.4% | $32,938 +20.1% |
Find assessor info on the county website
Neighborhood: Greektown
Nearby schools
GreatSchools rating
- 10/10Skinner Elementary SchoolGrades: PK-8Distance: 0.6 mi
- 1/10Wells Community Academy High SchoolGrades: 9-12Distance: 1.7 mi
Schools provided by the listing agent
- Elementary: Skinner Elementary School
- Middle: William Brown Elementary School
- High: Wells Community Academy Senior H
- District: 299
Source: MRED as distributed by MLS GRID. This data may not be complete. We recommend contacting the local school district to confirm school assignments for this home.
Get a cash offer in 3 minutes
Find out how much your home could sell for in as little as 3 minutes with a no-obligation cash offer.
Estimated market value$392,600
Get a cash offer in 3 minutes
Find out how much your home could sell for in as little as 3 minutes with a no-obligation cash offer.
Estimated market value
$392,600

