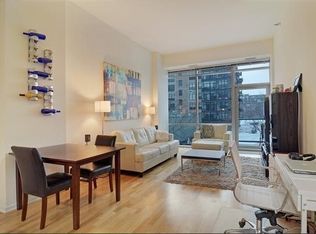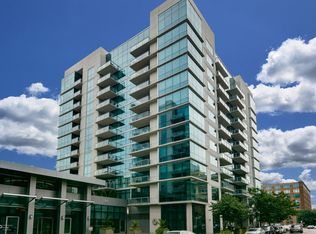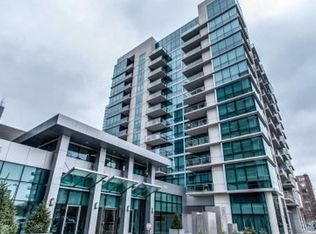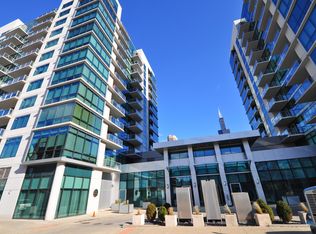Closed
$375,000
125 S Green St APT 1010A, Chicago, IL 60607
1beds
800sqft
Condominium, Single Family Residence
Built in 2008
-- sqft lot
$392,600 Zestimate®
$469/sqft
$2,660 Estimated rent
Home value
$392,600
$365,000 - $420,000
$2,660/mo
Zestimate® history
Loading...
Owner options
Explore your selling options
What's special
Updated and stylish one-bedroom condo in the heart of the West Loop! This bright and open home features newer wide plank hardwood floors, a modern kitchen with espresso cabinets, granite countertops, and stainless steel appliances. The spacious bedroom offers ample closet space, while the fully remodeled bathroom boasts marble flooring, a new vanity, and a separate tub and shower. Enjoy abundant natural light, a great balcony off the living room, and the convenience of central air/heat and in-unit laundry. Located in a full-amenity building in one of the city's most vibrant neighborhoods. Parking available for $30K. Make this your new home today!
Zillow last checked: 8 hours ago
Listing updated: May 13, 2025 at 01:20pm
Listing courtesy of:
Andre Nguyen 312-375-1853,
Dream Town Real Estate
Bought with:
Dinesh Chawla
Baird & Warner
Source: MRED as distributed by MLS GRID,MLS#: 12322325
Facts & features
Interior
Bedrooms & bathrooms
- Bedrooms: 1
- Bathrooms: 1
- Full bathrooms: 1
Primary bedroom
- Features: Flooring (Carpet)
- Level: Main
- Area: 156 Square Feet
- Dimensions: 13X12
Balcony porch lanai
- Level: Main
- Area: 96 Square Feet
- Dimensions: 16X6
Dining room
- Features: Flooring (Hardwood)
- Level: Main
- Dimensions: COMBO
Kitchen
- Features: Kitchen (Eating Area-Breakfast Bar), Flooring (Hardwood)
- Level: Main
- Area: 80 Square Feet
- Dimensions: 10X8
Living room
- Features: Flooring (Hardwood)
- Level: Main
- Area: 276 Square Feet
- Dimensions: 23X12
Heating
- Natural Gas
Cooling
- Central Air
Appliances
- Included: Range, Microwave, Dishwasher, Refrigerator, Washer, Dryer, Disposal, Stainless Steel Appliance(s)
- Laundry: In Unit
Features
- Basement: None
Interior area
- Total structure area: 0
- Total interior livable area: 800 sqft
Property
Parking
- Total spaces: 1
- Parking features: Garage Door Opener, Heated Garage, Garage, On Site, Deeded, Attached
- Attached garage spaces: 1
- Has uncovered spaces: Yes
Accessibility
- Accessibility features: No Disability Access
Details
- Additional parcels included: 17172150241350
- Parcel number: 17172150241087
- Special conditions: None
Construction
Type & style
- Home type: Condo
- Property subtype: Condominium, Single Family Residence
Materials
- Glass, Concrete
Condition
- New construction: No
- Year built: 2008
- Major remodel year: 2021
Utilities & green energy
- Electric: 100 Amp Service
- Sewer: Public Sewer
- Water: Lake Michigan
Community & neighborhood
Location
- Region: Chicago
HOA & financial
HOA
- Has HOA: Yes
- HOA fee: $689 monthly
- Amenities included: Door Person, Elevator(s), Exercise Room, Party Room
- Services included: Heat, Air Conditioning, Water, Gas, Parking, Insurance, Doorman, Exercise Facilities, Exterior Maintenance, Scavenger, Snow Removal
Other
Other facts
- Listing terms: Cash
- Ownership: Condo
Price history
| Date | Event | Price |
|---|---|---|
| 5/12/2025 | Sold | $375,000+5.6%$469/sqft |
Source: | ||
| 4/17/2025 | Pending sale | $355,000$444/sqft |
Source: | ||
| 4/8/2025 | Contingent | $355,000$444/sqft |
Source: | ||
| 4/7/2025 | Listed for sale | $355,000+3.6%$444/sqft |
Source: | ||
| 9/30/2021 | Sold | $342,500+4.7%$428/sqft |
Source: | ||
Public tax history
| Year | Property taxes | Tax assessment |
|---|---|---|
| 2023 | $7,708 +2.6% | $36,410 |
| 2022 | $7,514 +12.6% | $36,410 |
| 2021 | $6,674 +9.7% | $36,410 +20.1% |
Find assessor info on the county website
Neighborhood: Greektown
Nearby schools
GreatSchools rating
- 10/10Skinner Elementary SchoolGrades: PK-8Distance: 0.6 mi
- 1/10Wells Community Academy High SchoolGrades: 9-12Distance: 1.7 mi
Schools provided by the listing agent
- District: 299
Source: MRED as distributed by MLS GRID. This data may not be complete. We recommend contacting the local school district to confirm school assignments for this home.
Get a cash offer in 3 minutes
Find out how much your home could sell for in as little as 3 minutes with a no-obligation cash offer.
Estimated market value$392,600
Get a cash offer in 3 minutes
Find out how much your home could sell for in as little as 3 minutes with a no-obligation cash offer.
Estimated market value
$392,600



