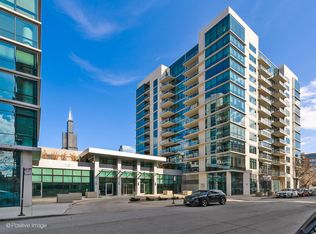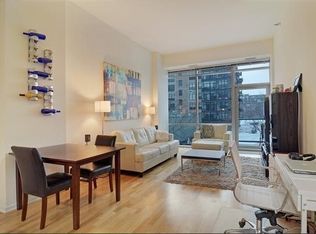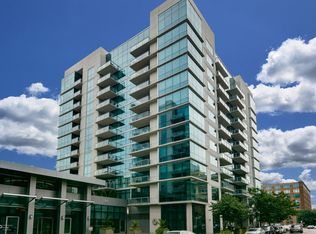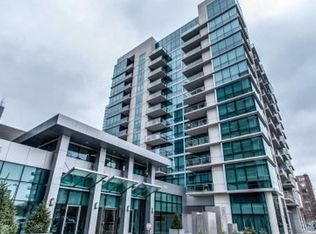Closed
$349,500
125 S Green St APT 1007A, Chicago, IL 60607
1beds
800sqft
Condominium, Single Family Residence
Built in 2005
-- sqft lot
$374,500 Zestimate®
$437/sqft
$2,616 Estimated rent
Home value
$374,500
$345,000 - $404,000
$2,616/mo
Zestimate® history
Loading...
Owner options
Explore your selling options
What's special
Welcome to The Emerald! Experience luxury living in this well-maintained 1 Bed/1 Bath condominium in the highly sought-after West Loop. This stunning unit boasts floor-to-ceiling windows, South facing, offering abundant natural light all year long! Private balcony for outdoor enjoyment. Open concept with stainless steel appliances, with in-unit washer/dryer for added convenience. All new Flooring throughout (2025)! DEEDED GARAGE PARKING INCLUDED IN PRICE. Full amenity building with 24 hour Door Staff, On-site Management, Fitness Center, Storage, Lounge and Business Center. Monthly assessment includes everything except electric. Schedule a visit today!
Zillow last checked: 8 hours ago
Listing updated: June 30, 2025 at 11:01am
Listing courtesy of:
Darren Allen 224-707-2500,
Real Broker LLC
Bought with:
Steven Jurgens
312 Estates LLC
Source: MRED as distributed by MLS GRID,MLS#: 12351994
Facts & features
Interior
Bedrooms & bathrooms
- Bedrooms: 1
- Bathrooms: 1
- Full bathrooms: 1
Primary bedroom
- Features: Flooring (Vinyl), Window Treatments (Blinds)
- Level: Main
- Area: 104 Square Feet
- Dimensions: 13X8
Balcony porch lanai
- Features: Flooring (Other)
- Level: Main
- Area: 72 Square Feet
- Dimensions: 6X12
Dining room
- Features: Flooring (Vinyl)
- Level: Main
- Dimensions: COMBO
Kitchen
- Features: Kitchen (Eating Area-Breakfast Bar), Flooring (Vinyl)
- Level: Main
- Area: 80 Square Feet
- Dimensions: 8X10
Laundry
- Level: Main
- Area: 6 Square Feet
- Dimensions: 2X3
Living room
- Features: Flooring (Vinyl), Window Treatments (Blinds)
- Level: Main
- Area: 240 Square Feet
- Dimensions: 12X20
Heating
- Forced Air
Cooling
- Central Air
Appliances
- Included: Range, Microwave, Dishwasher, Refrigerator, Freezer, Washer, Dryer
- Laundry: Washer Hookup, In Unit
Features
- Basement: None
Interior area
- Total structure area: 0
- Total interior livable area: 800 sqft
Property
Parking
- Total spaces: 1
- Parking features: Garage Door Opener, Heated Garage, On Site, Garage Owned, Attached, Garage
- Attached garage spaces: 1
- Has uncovered spaces: Yes
Accessibility
- Accessibility features: No Disability Access
Features
- Exterior features: Balcony
Details
- Additional parcels included: 17172150241412
- Parcel number: 17172150241084
- Special conditions: None
Construction
Type & style
- Home type: Condo
- Property subtype: Condominium, Single Family Residence
Materials
- Glass, Concrete
- Foundation: Concrete Perimeter
- Roof: Rubber
Condition
- New construction: No
- Year built: 2005
Utilities & green energy
- Sewer: Public Sewer
- Water: Lake Michigan
Community & neighborhood
Location
- Region: Chicago
HOA & financial
HOA
- Has HOA: Yes
- HOA fee: $680 monthly
- Amenities included: Bike Room/Bike Trails, Door Person, Elevator(s), Exercise Room, Storage, On Site Manager/Engineer, Party Room, Receiving Room, Business Center
- Services included: Heat, Air Conditioning, Water, Gas, Parking, Insurance, Doorman, Cable TV, Exercise Facilities, Exterior Maintenance, Lawn Care, Snow Removal
Other
Other facts
- Listing terms: Conventional
- Ownership: Condo
Price history
| Date | Event | Price |
|---|---|---|
| 6/25/2025 | Sold | $349,500-2.9%$437/sqft |
Source: | ||
| 6/5/2025 | Contingent | $359,900$450/sqft |
Source: | ||
| 4/30/2025 | Listed for sale | $359,900+5.9%$450/sqft |
Source: | ||
| 4/30/2025 | Listing removed | $339,900$425/sqft |
Source: | ||
| 4/17/2025 | Listed for sale | $339,900-8.1%$425/sqft |
Source: | ||
Public tax history
| Year | Property taxes | Tax assessment |
|---|---|---|
| 2023 | $6,859 +2.9% | $35,713 |
| 2022 | $6,665 +2% | $35,713 |
| 2021 | $6,533 +9.7% | $35,713 +20.1% |
Find assessor info on the county website
Neighborhood: Greektown
Nearby schools
GreatSchools rating
- 10/10Skinner Elementary SchoolGrades: PK-8Distance: 0.6 mi
- 1/10Wells Community Academy High SchoolGrades: 9-12Distance: 1.7 mi
Schools provided by the listing agent
- Elementary: Skinner Elementary School
- Middle: William Brown Elementary School
- High: Wells Community Academy Senior H
- District: 299
Source: MRED as distributed by MLS GRID. This data may not be complete. We recommend contacting the local school district to confirm school assignments for this home.
Get a cash offer in 3 minutes
Find out how much your home could sell for in as little as 3 minutes with a no-obligation cash offer.
Estimated market value$374,500
Get a cash offer in 3 minutes
Find out how much your home could sell for in as little as 3 minutes with a no-obligation cash offer.
Estimated market value
$374,500



