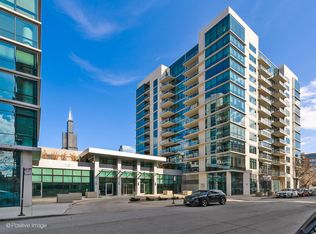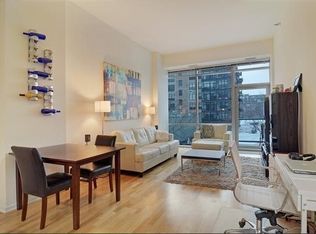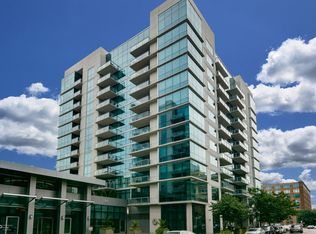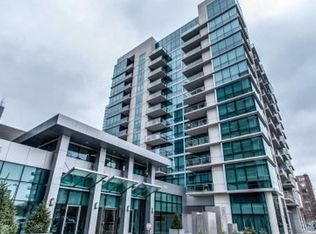Closed
$600,000
125 S Green St APT 1006A, Chicago, IL 60607
2beds
--sqft
Condominium, Single Family Residence
Built in 2008
-- sqft lot
$615,800 Zestimate®
$--/sqft
$3,088 Estimated rent
Home value
$615,800
$579,000 - $659,000
$3,088/mo
Zestimate® history
Loading...
Owner options
Explore your selling options
What's special
Explore the property in 3D! Click the 3D button to take a virtual tour and walk through every detail. This stunning 10th-floor, 2-bedroom, 2-bathroom corner unit offers BREATHTAKING east and south-facing skyline views. With TWO private outdoor terraces, you can relax and take in the city from the comfort of your own home. Spanning approximately 1,300 sq. ft., this spacious unit is move-in ready and freshly painted! Floor-to-ceiling windows flood the space with natural light, complemented by custom shades. The open-concept layout is perfect for entertaining, featuring a large kitchen with stainless steel appliances, granite countertops, a custom backsplash, and abundant cabinet space. The split-bedroom layout ensures privacy, with the primary suite facing east and featuring a large walk-in closet and a luxurious en-suite bathroom with dual vanity, Kohler fixtures, and a walk-in shower. The second bedroom, with its beautiful southern exposure, is ideal for a home office or guest room. Other highlights include gorgeous hardwood flooring throughout, in-unit laundry, two parking spots available for an additional cost, and storage included. The Emerald building offers resort-style amenities, including 24/7 door staff, a fitness center, two entertainment rooms with private bars, a business center, a bike room, a receiving room, and on-site management & engineering. Pet-friendly and investor-friendly (no rental cap), this prime location is near Randolph's "Restaurant Row," Fulton Market, Greektown, parks, grocery stores, public transit, and top-rated schools.
Zillow last checked: 8 hours ago
Listing updated: January 06, 2026 at 06:16pm
Listing courtesy of:
Matt Laricy 708-250-2696,
Americorp, Ltd
Bought with:
Lauren Mitrick Wood
Compass
Tori Gwin
Compass
Source: MRED as distributed by MLS GRID,MLS#: 12369174
Facts & features
Interior
Bedrooms & bathrooms
- Bedrooms: 2
- Bathrooms: 2
- Full bathrooms: 2
Primary bedroom
- Features: Flooring (Hardwood), Bathroom (Full)
- Level: Main
- Area: 168 Square Feet
- Dimensions: 14X12
Bedroom 2
- Features: Flooring (Hardwood)
- Level: Main
- Area: 130 Square Feet
- Dimensions: 10X13
Balcony porch lanai
- Features: Flooring (Other)
- Level: Main
- Area: 72 Square Feet
- Dimensions: 12X6
Deck
- Features: Flooring (Other)
- Level: Main
- Area: 32 Square Feet
- Dimensions: 4X8
Dining room
- Features: Flooring (Hardwood)
- Level: Main
- Dimensions: COMBO
Foyer
- Features: Flooring (Hardwood)
- Level: Main
- Area: 55 Square Feet
- Dimensions: 5X11
Kitchen
- Features: Kitchen (Eating Area-Breakfast Bar, Updated Kitchen), Flooring (Hardwood)
- Level: Main
- Area: 130 Square Feet
- Dimensions: 13X10
Living room
- Features: Flooring (Hardwood)
- Level: Main
- Area: 352 Square Feet
- Dimensions: 22X16
Heating
- Forced Air
Cooling
- Central Air
Appliances
- Included: Range, Microwave, Dishwasher, Refrigerator, Freezer, Washer, Dryer
- Laundry: Washer Hookup, In Unit
Features
- Storage, Walk-In Closet(s)
- Flooring: Hardwood
- Basement: None
Interior area
- Total structure area: 0
Property
Parking
- Total spaces: 2
- Parking features: Garage Door Opener, Heated Garage, Yes, Deeded, Attached, Garage
- Attached garage spaces: 2
- Has uncovered spaces: Yes
Accessibility
- Accessibility features: No Disability Access
Features
- Exterior features: Balcony
Details
- Additional parcels included: 17172150241354
- Parcel number: 17172150241083
- Special conditions: List Broker Must Accompany
Construction
Type & style
- Home type: Condo
- Property subtype: Condominium, Single Family Residence
Materials
- Glass, Concrete
Condition
- New construction: No
- Year built: 2008
Utilities & green energy
- Electric: Circuit Breakers, Fuses
- Sewer: Public Sewer
- Water: Public
Community & neighborhood
Location
- Region: Chicago
HOA & financial
HOA
- Has HOA: Yes
- HOA fee: $935 monthly
- Amenities included: Bike Room/Bike Trails, Door Person, Elevator(s), Exercise Room, Storage, Party Room, Receiving Room
- Services included: Heat, Air Conditioning, Water, Gas, Insurance, Doorman, Cable TV, Exercise Facilities, Exterior Maintenance, Scavenger, Snow Removal, Internet
Other
Other facts
- Listing terms: Conventional
- Ownership: Condo
Price history
| Date | Event | Price |
|---|---|---|
| 6/23/2025 | Sold | $600,000+7.1% |
Source: | ||
| 5/30/2025 | Contingent | $560,000 |
Source: | ||
| 5/19/2025 | Listed for sale | $560,000-4.3% |
Source: | ||
| 5/19/2025 | Listing removed | $585,000 |
Source: | ||
| 4/21/2025 | Listed for sale | $585,000-2.5% |
Source: | ||
Public tax history
| Year | Property taxes | Tax assessment |
|---|---|---|
| 2023 | $11,282 +2.8% | $56,605 |
| 2022 | $10,976 +2.1% | $56,605 |
| 2021 | $10,748 +9.2% | $56,605 +20.1% |
Find assessor info on the county website
Neighborhood: Greektown
Nearby schools
GreatSchools rating
- 10/10Skinner Elementary SchoolGrades: PK-8Distance: 0.6 mi
- 1/10Wells Community Academy High SchoolGrades: 9-12Distance: 1.7 mi
Schools provided by the listing agent
- Elementary: Skinner Elementary School
- Middle: Skinner Elementary School
- High: Wells Community Academy Senior H
- District: 299
Source: MRED as distributed by MLS GRID. This data may not be complete. We recommend contacting the local school district to confirm school assignments for this home.
Get a cash offer in 3 minutes
Find out how much your home could sell for in as little as 3 minutes with a no-obligation cash offer.
Estimated market value$615,800
Get a cash offer in 3 minutes
Find out how much your home could sell for in as little as 3 minutes with a no-obligation cash offer.
Estimated market value
$615,800



