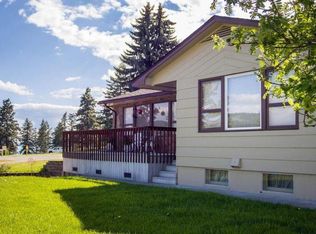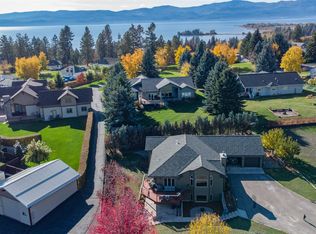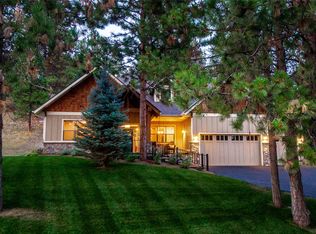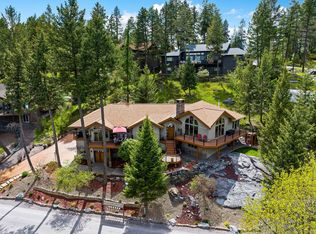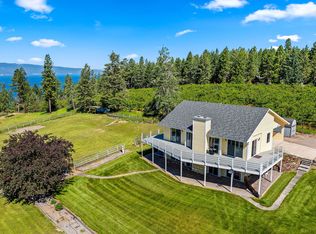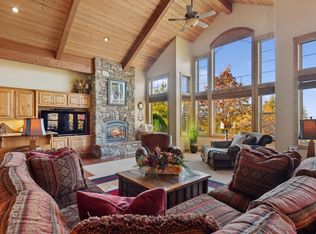Nestled within walking distance to Bigfork with views of the Swan Range & Flathead Lake, you must see this custom home where no detail has been missed! This 6 bed, 7 bath, 3 car attached garage (+ 1,404 sq.ft. shop) masterpiece sits on 1.14 acres and exudes Montana charm with oak floors, knotty alder cabinetry, doors/trim & a vaulted ceiling in the great room with floor to ceiling windows, masonry fireplace & gorgeous T&G ceiling. The gourmet kitchen with island & walk in pantry is sure to please. The spacious master suite boasts a gas fireplace, deck, & generous use of tile with heated tile floors & a steam shower. Upstairs there's 4 bedrooms, (2 en suite, 2 J&J) & a bonus room over the garage providing space for a 6th en suite if needed or flex space/home office. A large partly covered deck with built in BBQ & fireplace is great for entertaining. The attached 3 car garage features 2-8x10' doors and 1-10x10' door, floor drains, is insulated and heated with nat. gas. Updates include a new roof in 2023. The detached 1,404 sq.ft. shop has two separate work areas, with the main area featuring a 14x12' overhead door that allows for storage of larger toys and two smaller rooms for other projects and storage. **Seller is open to negotiate with buyer to lease back the shop after closing. Lots of paved driveway is convenient for parking, storage and includes RV septic, water and electric hookups. Beautifully manicured, sprinkled yard with privacy hedge and fencing.
Active
Price cut: $100K (10/6)
$1,699,000
125 S Crestview Ter, Bigfork, MT 59911
6beds
5,037sqft
Est.:
Multi Family, Single Family Residence
Built in 2007
1.15 Acres Lot
$-- Zestimate®
$337/sqft
$-- HOA
What's special
Masonry fireplaceGas fireplaceSteam showerCovered deckBuilt in bbqBeautifully manicured sprinkled yardPrivacy hedge
- 264 days |
- 539 |
- 28 |
Zillow last checked: 8 hours ago
Listing updated: November 25, 2025 at 12:38pm
Listed by:
D.J. Walker 406-250-2487,
Premiere Real Estate Professionals
Source: MRMLS,MLS#: 30044433
Tour with a local agent
Facts & features
Interior
Bedrooms & bathrooms
- Bedrooms: 6
- Bathrooms: 7
- Full bathrooms: 1
- 3/4 bathrooms: 4
- 1/2 bathrooms: 2
Heating
- Forced Air, Gas
Cooling
- Central Air
Appliances
- Included: Dishwasher, Disposal, Microwave, Range, Refrigerator, Water Softener
- Laundry: Washer Hookup
Features
- Fireplace, Main Level Primary, Open Floorplan, Vaulted Ceiling(s), Wired for Data, Walk-In Closet(s), Wired for Sound, Central Vacuum
- Basement: Crawl Space
- Number of fireplaces: 3
Interior area
- Total interior livable area: 5,037 sqft
- Finished area below ground: 0
Video & virtual tour
Property
Parking
- Total spaces: 3
- Parking features: Garage, Garage Door Opener
- Attached garage spaces: 3
Features
- Levels: Two
- Patio & porch: Covered, Deck, Front Porch
- Fencing: Partial
- Has view: Yes
- View description: Lake, Mountain(s), Residential
- Has water view: Yes
- Water view: true
Lot
- Size: 1.15 Acres
Details
- Parcel number: 07383525305020000
- Zoning: Residential
- Zoning description: R-4
- Special conditions: Standard
Construction
Type & style
- Home type: SingleFamily
- Architectural style: Multi-Level,Tri-Level
- Property subtype: Multi Family, Single Family Residence
Materials
- Wood Frame
- Foundation: Poured
- Roof: Composition
Condition
- New construction: No
- Year built: 2007
Utilities & green energy
- Sewer: Public Sewer
- Water: Public
- Utilities for property: Cable Available, Electricity Connected, Natural Gas Connected, High Speed Internet Available, Phone Available, Underground Utilities
Community & HOA
HOA
- Has HOA: No
Location
- Region: Bigfork
Financial & listing details
- Price per square foot: $337/sqft
- Tax assessed value: $1,427,630
- Annual tax amount: $11,112
- Date on market: 4/2/2025
- Cumulative days on market: 231 days
- Listing agreement: Exclusive Right To Sell
- Listing terms: Cash,Conventional
Estimated market value
Not available
Estimated sales range
Not available
$5,492/mo
Price history
Price history
| Date | Event | Price |
|---|---|---|
| 10/6/2025 | Price change | $1,699,000-5.6%$337/sqft |
Source: | ||
| 6/2/2025 | Price change | $1,799,000-7.7%$357/sqft |
Source: | ||
| 4/2/2025 | Listed for sale | $1,949,000-2.5%$387/sqft |
Source: | ||
| 9/30/2024 | Listing removed | $1,999,500$397/sqft |
Source: | ||
| 8/19/2024 | Price change | $1,999,500-4.8%$397/sqft |
Source: | ||
Public tax history
Public tax history
| Year | Property taxes | Tax assessment |
|---|---|---|
| 2024 | $7,137 +4.2% | $1,280,100 |
| 2023 | $6,849 +0.1% | $1,280,100 +34.3% |
| 2022 | $6,844 | $953,300 |
Find assessor info on the county website
BuyAbility℠ payment
Est. payment
$7,919/mo
Principal & interest
$6588
Property taxes
$736
Home insurance
$595
Climate risks
Neighborhood: 59911
Nearby schools
GreatSchools rating
- 6/10Bigfork Elementary SchoolGrades: PK-6Distance: 0.3 mi
- 6/10Bigfork 7-8Grades: 7-8Distance: 0.3 mi
- 6/10Bigfork High SchoolGrades: 9-12Distance: 0.3 mi
Schools provided by the listing agent
- District: District No. 38
Source: MRMLS. This data may not be complete. We recommend contacting the local school district to confirm school assignments for this home.
- Loading
- Loading
