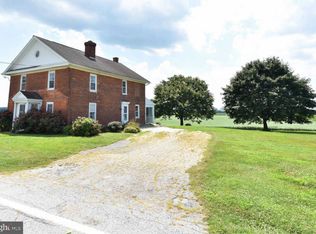Welcome to 125 Clear Ridge Rd! This beautiful, custom built home has over 3,000 finished sq ft on the main level, an upstairs bonus room and 2,700+ sq ft of customizable LL. The open concept floorplan boasts the perfect blend of hardwoods, carpet and tile. Vaulted ceilings in the main living space attached to the kitchen and dining areas makes the space feel large. The kitchen has all of the expected appliances as well as a dining space and large windows that flood the space with natural light. Past the floor to ceiling fireplace and through the set of French doors is the perfect access to the large back deck overlooking the yard and fields. Back inside, one side of the house includes the master bedroom with ensuite and walk in closet as well as another bedroom or office space with connecting full bath. The other side of the house has the two other bedrooms and a full hall bathroom. Up a few stairs and your into the bonus room perfect for relaxing, watching tv or recreation. Back down to the main level and you'll pass the laundry room, garage access as well as the stairs down to the 2,700+ sq ft of customizable LL space. Add additional bedrooms, a second living/family room, bathrooms... the possibilities with the LL space are endless! The rural setting of the 1.30 acre flat lot is perfect for outdoor activities, relaxing and taking in the expansive countryside views. However you are still conveniently located to lifestyle amenities such as grocery, restaurants, shopping, recreational parks and much more. Let's make 125 Clear Ridge Rd yours!
This property is off market, which means it's not currently listed for sale or rent on Zillow. This may be different from what's available on other websites or public sources.

