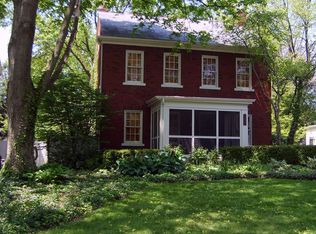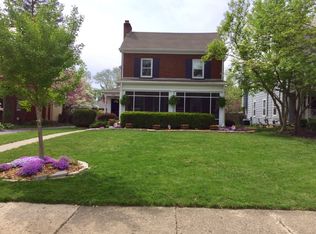Prime Central Bexley location with abundance of updates and ready for the new owner. New wiring, 200 AMP electric service, new plumbing, new forced air energy efficient furnace/ AC and duct work throughout. Imagine a kitchen with everything you ever needed with custom cabinets ,long stretch of island, marble counters & backsplash, Dining room and separate sun room/ eat in area/flex room .Upgraded SS appliances . 2nd floor office leads to balcony area over 1st floor. Remodeled baths and more! Gleaming hardwood floors, exceptional decorator details and wainscot throughout. Updated lighting. 3rd floor master suite with separate laundry , sitting area, and 1/2 bath ( ready to finish into full bath). All bedrooms great size with abundance of storage. 2nd floor laundry. 2.5 car garage
This property is off market, which means it's not currently listed for sale or rent on Zillow. This may be different from what's available on other websites or public sources.

