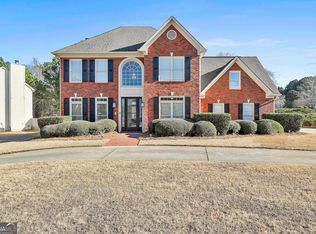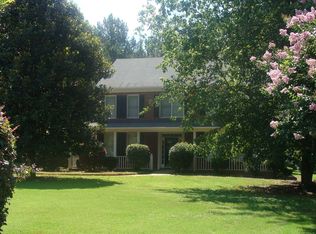Closed
$452,000
125 Roxbrough Ln, Fayetteville, GA 30215
3beds
2,188sqft
Single Family Residence, Residential
Built in 1996
0.7 Acres Lot
$467,600 Zestimate®
$207/sqft
$2,387 Estimated rent
Home value
$467,600
$444,000 - $491,000
$2,387/mo
Zestimate® history
Loading...
Owner options
Explore your selling options
What's special
BEAUTIFUL, ONE OF A KIND RANCH HOME IN LAKEMONT SUBDIVISION! Situated in a cul-de-sac in the award-winning Whitewater School District this home awaits its new owner. Gorgeous pool with a waterfall, sundeck and under water lighting built in 2020 with plenty of outdoor patio space to entertain under your very own pergola. Too chilly for a swim? Dip into your very own HOT TUB with lights and sound system already in place. Relax in the privacy of your own back yard! This three bedroom, two and a half bath home has been updated with granite countertops, new flooring, new lighting, refreshed bathrooms and so much more. Complete with a large office, dining room, kitchen open to the breakfast room with high top seating and living room, there is no shortage of space. Tall, coffered ceilings and plenty of natural light fill this home! Of course, the amenities keep going... Drive through the neighborhood to the Stunning Clubhouse that includes Fowler Lake, docks, swimming pool, tennis courts, playground, outdoor patios and grilling for your enjoyment.
Zillow last checked: 8 hours ago
Listing updated: February 03, 2023 at 10:51pm
Listing Provided by:
Erin OHara,
Keller Williams Buckhead 404-604-3800
Bought with:
Azalea Hancock
Coldwell Banker Realty
Source: FMLS GA,MLS#: 7157779
Facts & features
Interior
Bedrooms & bathrooms
- Bedrooms: 3
- Bathrooms: 3
- Full bathrooms: 2
- 1/2 bathrooms: 1
- Main level bathrooms: 2
- Main level bedrooms: 3
Primary bedroom
- Features: Master on Main, Split Bedroom Plan
- Level: Master on Main, Split Bedroom Plan
Bedroom
- Features: Master on Main, Split Bedroom Plan
Primary bathroom
- Features: Double Vanity, Separate His/Hers, Separate Tub/Shower, Soaking Tub
Dining room
- Features: Separate Dining Room
Kitchen
- Features: Breakfast Bar, Breakfast Room, Cabinets White, Keeping Room, Pantry, Stone Counters, View to Family Room
Heating
- Central
Cooling
- Ceiling Fan(s), Central Air
Appliances
- Included: Dishwasher, Electric Oven, Gas Cooktop, Microwave, Range Hood, Refrigerator
- Laundry: In Hall
Features
- Bookcases, Coffered Ceiling(s), Crown Molding, Double Vanity, Entrance Foyer, High Ceilings 9 ft Main, High Ceilings 10 ft Main, High Speed Internet, His and Hers Closets, Walk-In Closet(s)
- Flooring: Carpet, Hardwood, Laminate
- Windows: None
- Basement: None
- Number of fireplaces: 1
- Fireplace features: Family Room
- Common walls with other units/homes: No Common Walls
Interior area
- Total structure area: 2,188
- Total interior livable area: 2,188 sqft
Property
Parking
- Parking features: Attached
- Has attached garage: Yes
Accessibility
- Accessibility features: Accessible Electrical and Environmental Controls, Accessible Full Bath
Features
- Levels: One
- Stories: 1
- Patio & porch: Patio
- Exterior features: Lighting, Private Yard, Dock, Dock Lights
- Has private pool: Yes
- Pool features: Fiberglass, In Ground, Private
- Has spa: Yes
- Spa features: Private
- Fencing: Back Yard,Fenced,Privacy
- Has view: Yes
- View description: Pool, Trees/Woods
- Waterfront features: None
- Body of water: None
Lot
- Size: 0.70 Acres
- Dimensions: 144x198x143x222
- Features: Back Yard, Cul-De-Sac, Front Yard, Level, Private
Details
- Additional structures: Pergola, Other
- Parcel number: 051610006
- Other equipment: Irrigation Equipment
- Horse amenities: None
Construction
Type & style
- Home type: SingleFamily
- Architectural style: Ranch,Traditional
- Property subtype: Single Family Residence, Residential
Materials
- Brick 3 Sides
- Foundation: Slab
- Roof: Composition
Condition
- Resale
- New construction: No
- Year built: 1996
Utilities & green energy
- Electric: 110 Volts, 220 Volts
- Sewer: Public Sewer
- Water: Public
- Utilities for property: Cable Available, Electricity Available, Natural Gas Available, Phone Available, Sewer Available, Water Available
Green energy
- Energy efficient items: None
- Energy generation: None
Community & neighborhood
Security
- Security features: Fire Alarm
Community
- Community features: Clubhouse, Community Dock, Fishing, Homeowners Assoc, Lake, Near Shopping, Park, Playground, Pool, Sidewalks, Street Lights, Tennis Court(s)
Location
- Region: Fayetteville
- Subdivision: Lakemont
HOA & financial
HOA
- Has HOA: Yes
- HOA fee: $700 annually
- Services included: Swim, Tennis
Other
Other facts
- Listing terms: Cash,Conventional,VA Loan
- Road surface type: Asphalt
Price history
| Date | Event | Price |
|---|---|---|
| 2/2/2023 | Sold | $452,000+0.4%$207/sqft |
Source: | ||
| 1/16/2023 | Pending sale | $450,000$206/sqft |
Source: | ||
| 1/1/2023 | Listed for sale | $450,000+76.5%$206/sqft |
Source: | ||
| 9/14/2018 | Sold | $255,000-1%$117/sqft |
Source: Public Record Report a problem | ||
| 8/10/2018 | Pending sale | $257,500$118/sqft |
Source: Keller Williams Realty - Atlanta Partners #8428154 Report a problem | ||
Public tax history
Tax history is unavailable.
Find assessor info on the county website
Neighborhood: 30215
Nearby schools
GreatSchools rating
- 7/10Sara Harp Minter Elementary SchoolGrades: PK-5Distance: 3 mi
- 9/10Whitewater Middle SchoolGrades: 6-8Distance: 2.5 mi
- 9/10Whitewater High SchoolGrades: 9-12Distance: 3.2 mi
Schools provided by the listing agent
- Elementary: Sara Harp Minter
- Middle: Whitewater
- High: Whitewater
Source: FMLS GA. This data may not be complete. We recommend contacting the local school district to confirm school assignments for this home.
Get a cash offer in 3 minutes
Find out how much your home could sell for in as little as 3 minutes with a no-obligation cash offer.
Estimated market value
$467,600

