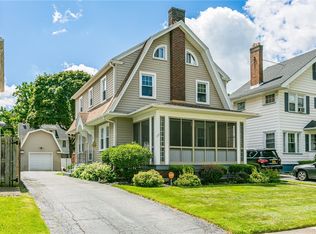Closed
$199,900
125 Roxborough Rd, Rochester, NY 14619
4beds
1,652sqft
Single Family Residence
Built in 1925
5,998.21 Square Feet Lot
$214,600 Zestimate®
$121/sqft
$2,387 Estimated rent
Maximize your home sale
Get more eyes on your listing so you can sell faster and for more.
Home value
$214,600
$197,000 - $234,000
$2,387/mo
Zestimate® history
Loading...
Owner options
Explore your selling options
What's special
This 1925 Colonial is Located in The Heart of the 19TH WARD. It has Many Unique Features Like 2 Wood Burning Fireplaces in Living room and Main Bedroom for those Cozy Nights. Updated Kitchen with
Build in Wine Chiller and Stainless-Steel Appliances Also included. Two Updated Full Bathrooms. Newer Windows with Glass Block in the Basement. Roof (2019), This 4 Bedroom 2 Bathroom will be Gone soon!!
Zillow last checked: 8 hours ago
Listing updated: September 10, 2024 at 08:27pm
Listed by:
Timothy J. Key 585-615-0926,
Empire Realty Group
Bought with:
Karin J. Morabito, 10401278012
Real Broker NY LLC
Source: NYSAMLSs,MLS#: R1540230 Originating MLS: Rochester
Originating MLS: Rochester
Facts & features
Interior
Bedrooms & bathrooms
- Bedrooms: 4
- Bathrooms: 2
- Full bathrooms: 2
Heating
- Gas, Forced Air
Appliances
- Included: Dryer, Dishwasher, Electric Oven, Electric Range, Gas Water Heater, Microwave, Refrigerator, Wine Cooler, Washer
- Laundry: In Basement
Features
- Separate/Formal Dining Room, Entrance Foyer, Separate/Formal Living Room, Programmable Thermostat
- Flooring: Hardwood, Laminate, Varies, Vinyl
- Windows: Thermal Windows
- Basement: Full,Partially Finished
- Number of fireplaces: 2
Interior area
- Total structure area: 1,652
- Total interior livable area: 1,652 sqft
Property
Parking
- Total spaces: 2
- Parking features: Detached, Garage
- Garage spaces: 2
Features
- Patio & porch: Open, Porch
- Exterior features: Blacktop Driveway, Fully Fenced
- Fencing: Full
Lot
- Size: 5,998 sqft
- Dimensions: 50 x 120
- Features: Irregular Lot, Residential Lot
Details
- Parcel number: 26140012071000020190000000
- Special conditions: Standard
Construction
Type & style
- Home type: SingleFamily
- Architectural style: Colonial
- Property subtype: Single Family Residence
Materials
- Block, Concrete, Vinyl Siding, Copper Plumbing, PEX Plumbing
- Foundation: Block
- Roof: Asphalt,Shingle
Condition
- Resale
- Year built: 1925
Utilities & green energy
- Electric: Circuit Breakers
- Sewer: Connected
- Water: Connected, Public
- Utilities for property: Sewer Connected, Water Connected
Community & neighborhood
Location
- Region: Rochester
- Subdivision: Blvd Heights
Other
Other facts
- Listing terms: Cash,Conventional,FHA,VA Loan
Price history
| Date | Event | Price |
|---|---|---|
| 9/9/2024 | Sold | $199,900$121/sqft |
Source: | ||
| 8/23/2024 | Pending sale | $199,900$121/sqft |
Source: | ||
| 8/23/2024 | Listed for sale | $199,900$121/sqft |
Source: | ||
| 8/11/2024 | Contingent | $199,900$121/sqft |
Source: | ||
| 7/22/2024 | Listed for sale | $199,900$121/sqft |
Source: | ||
Public tax history
| Year | Property taxes | Tax assessment |
|---|---|---|
| 2024 | -- | $166,400 +75.5% |
| 2023 | -- | $94,800 |
| 2022 | -- | $94,800 |
Find assessor info on the county website
Neighborhood: 19th Ward
Nearby schools
GreatSchools rating
- 3/10School 16 John Walton SpencerGrades: PK-6Distance: 0.3 mi
- 3/10Joseph C Wilson Foundation AcademyGrades: K-8Distance: 1 mi
- 6/10Rochester Early College International High SchoolGrades: 9-12Distance: 1 mi
Schools provided by the listing agent
- District: Rochester
Source: NYSAMLSs. This data may not be complete. We recommend contacting the local school district to confirm school assignments for this home.
