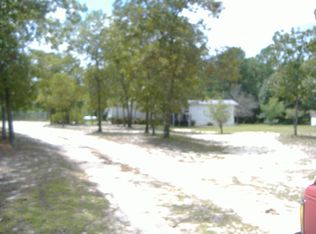This is a very well maintained home with many updates! Flooring, faucets, sinks, toilets, lighting and added additional kitchen cabinets. 2 automatic garage door openers. Added back deck & sliding patio door off kitchen. Roof 2014; Refrigerator 2012. Floor plan is very popular 1991 Fleetwood. Open & Spacious. Plenty of cabinets in bright open kitchen. Large Master bedroom w/private bath, double vanity, roomy walk in closet. Dining room has vaulted ceilings and living room offers beautiful wood burning fireplace w/vaulted ceilings. Home offers storm doors and windows, beautiful covered front porch. Very large 1.28 acre yard with a HUGE 2 car garage AND a workshop. Large full size attic storage with power that can be converted to another room. Greenhouse has electric, water, heat. Separate shed in back with concrete flooring. THIS IS A MUST SEE! WON'T LAST LONG! 12 month Home Warranty will be provided.
This property is off market, which means it's not currently listed for sale or rent on Zillow. This may be different from what's available on other websites or public sources.
