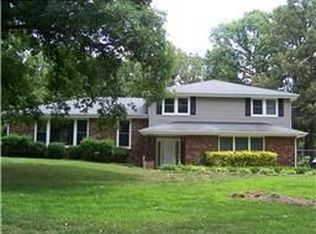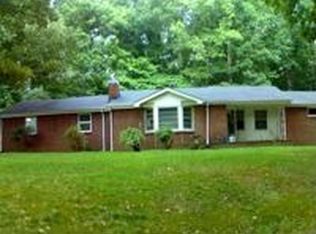Closed
$397,000
125 Robert Porter Rd, Dickson, TN 37055
3beds
2,928sqft
Single Family Residence, Residential
Built in 1977
0.9 Acres Lot
$414,200 Zestimate®
$136/sqft
$2,439 Estimated rent
Home value
$414,200
$389,000 - $439,000
$2,439/mo
Zestimate® history
Loading...
Owner options
Explore your selling options
What's special
**Welcome to 125 Robert Porter Road!!** Located in a Quiet Neighborhood Just 5 Minutes from Downtown Dickson, This Spacious, Well-Maintained Home Sits on Just Under 1 Acre! **Features of this Home Include: 3 Bed/2 Bath & Laundry on Main Level, Walk-In Tile Shower in Primary, Barn Doors on Closets in Primary, Large Living Room, Large Kitchen/Dining Combo, Finished Basement Space Includes: Rec Room w/Closets & Built-In Bookcase, Additional Office/Hobby Room (Currently Being Used as a 4th Bedroom), & Full Bath, Additional 1,000+ Sqft Unfinished Space Includes 1-Car Garage & TONS of STORAGE!!! Step Outside & Entertain Guests on the Covered Patio or Enjoy Sitting Around the Campfire on Those Cool Summer Nights!! ***Schedule Your Showing NOW to View 125 Robert Porter Road!!
Zillow last checked: 8 hours ago
Listing updated: August 24, 2023 at 10:36am
Listing Provided by:
Cheryl Pitney 615-521-2476,
Century 21 Prestige Dickson
Bought with:
Mika Sesler, 344607
Century 21 Prestige Dickson
Source: RealTracs MLS as distributed by MLS GRID,MLS#: 2515719
Facts & features
Interior
Bedrooms & bathrooms
- Bedrooms: 3
- Bathrooms: 3
- Full bathrooms: 3
- Main level bedrooms: 3
Bedroom 1
- Features: Full Bath
- Level: Full Bath
- Area: 165 Square Feet
- Dimensions: 11x15
Bedroom 2
- Area: 121 Square Feet
- Dimensions: 11x11
Bedroom 3
- Area: 143 Square Feet
- Dimensions: 11x13
Bonus room
- Features: Basement Level
- Level: Basement Level
- Area: 275 Square Feet
- Dimensions: 11x25
Dining room
- Features: Combination
- Level: Combination
- Area: 220 Square Feet
- Dimensions: 11x20
Kitchen
- Area: 180 Square Feet
- Dimensions: 12x15
Living room
- Area: 297 Square Feet
- Dimensions: 11x27
Heating
- Central, Electric
Cooling
- Central Air, Electric
Appliances
- Included: Dishwasher, Disposal, Microwave, Refrigerator, Gas Oven, Gas Range
Features
- Ceiling Fan(s), Extra Closets, Entrance Foyer, Primary Bedroom Main Floor
- Flooring: Carpet, Wood, Tile, Vinyl
- Basement: Finished
- Number of fireplaces: 1
Interior area
- Total structure area: 2,928
- Total interior livable area: 2,928 sqft
- Finished area above ground: 1,879
- Finished area below ground: 1,049
Property
Parking
- Total spaces: 1
- Parking features: Garage Door Opener, Basement, Circular Driveway, Concrete, Gravel
- Attached garage spaces: 1
- Has uncovered spaces: Yes
Features
- Levels: Two
- Stories: 1
- Patio & porch: Patio, Covered, Porch
Lot
- Size: 0.90 Acres
Details
- Parcel number: 092 03824 000
- Special conditions: Standard
- Other equipment: Dehumidifier
Construction
Type & style
- Home type: SingleFamily
- Architectural style: Ranch
- Property subtype: Single Family Residence, Residential
Materials
- Brick
- Roof: Shingle
Condition
- New construction: No
- Year built: 1977
Utilities & green energy
- Sewer: Septic Tank
- Water: Public
- Utilities for property: Electricity Available, Water Available
Community & neighborhood
Location
- Region: Dickson
- Subdivision: Goat Ranch Estates
Price history
| Date | Event | Price |
|---|---|---|
| 8/24/2023 | Sold | $397,000-2%$136/sqft |
Source: | ||
| 7/8/2023 | Contingent | $405,000$138/sqft |
Source: | ||
| 6/16/2023 | Price change | $405,000-2.4%$138/sqft |
Source: | ||
| 6/1/2023 | Price change | $415,000-2.4%$142/sqft |
Source: | ||
| 5/4/2023 | Listed for sale | $425,000+142.9%$145/sqft |
Source: | ||
Public tax history
| Year | Property taxes | Tax assessment |
|---|---|---|
| 2024 | $2,471 +40.5% | $102,975 +82.8% |
| 2023 | $1,759 | $56,325 |
| 2022 | $1,759 | $56,325 |
Find assessor info on the county website
Neighborhood: 37055
Nearby schools
GreatSchools rating
- 9/10Centennial Elementary SchoolGrades: PK-5Distance: 0.9 mi
- 6/10Dickson Middle SchoolGrades: 6-8Distance: 2.6 mi
- 5/10Dickson County High SchoolGrades: 9-12Distance: 1.8 mi
Schools provided by the listing agent
- Elementary: Centennial Elementary
- Middle: Dickson Middle School
- High: Dickson County High School
Source: RealTracs MLS as distributed by MLS GRID. This data may not be complete. We recommend contacting the local school district to confirm school assignments for this home.
Get a cash offer in 3 minutes
Find out how much your home could sell for in as little as 3 minutes with a no-obligation cash offer.
Estimated market value
$414,200
Get a cash offer in 3 minutes
Find out how much your home could sell for in as little as 3 minutes with a no-obligation cash offer.
Estimated market value
$414,200

