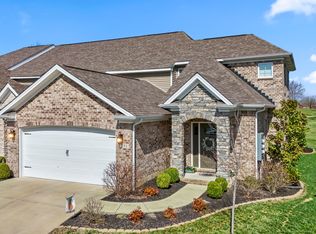Upscale end unit in Cherry Blossom Village with lots of large trees and nice landscaping. The Front covered entry leading to beautiful living room with corner gas fireplace. Arched doorway leads to master bedroom with trey ceiling and a beautiful window. Large master bath with whirlpool and separate shower has a good size walk-in closet. The formal dining room has a window with natural light since this is an end unit. Going into the kitchen you will see lots of cabinets including a large pantry and a kitchen bar. Kitchen has been upgraded with granite counter tops and stainless appliances. The Kitchen has recessed lighting plus 2 pendant lights. You will enjoy breakfast in bayed breakfast area or step outside onto the private patio with brick wall to have that cup of coffee. Lots of updates have been added to this unit to make it especially nice. The front view from the living room makes it look like your are in the country. This is a very quiet and peaceful and beautiful lot.
This property is off market, which means it's not currently listed for sale or rent on Zillow. This may be different from what's available on other websites or public sources.

