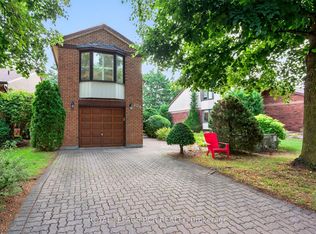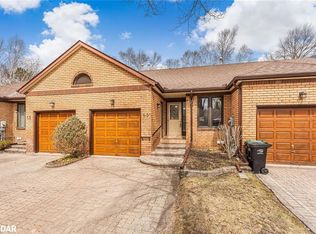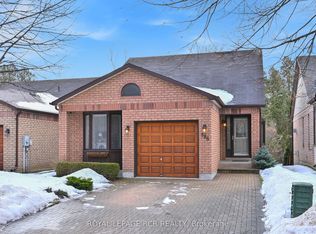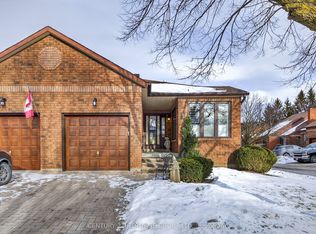Sold for $580,000
C$580,000
125 Riverview Rd, New Tecumseth, ON L9R 1S5
2beds
1,374sqft
Single Family Residence, Residential, Condominium
Built in ----
-- sqft lot
$-- Zestimate®
C$422/sqft
C$2,508 Estimated rent
Home value
Not available
Estimated sales range
Not available
$2,508/mo
Loading...
Owner options
Explore your selling options
What's special
Welcome to this charming detached backsplit nestled in the highly sought after Green Briar lifestyle community. This home features 2 bedrooms and 2 bathrooms. Generous sized kitchen for prepping meals combined with a large entertaining dining area with cathedral ceiling filled with plenty of natural light. Primary bedroom with ensuite. Massive living area with fireplace, large window and walkout access to patio. Finished basement with a cozy theater entertainment room. Spacious laundry room with access to cold cellar. Appreciate access to walking trails, golf courses and a Community Centre. Perfect for an active lifestyle. Enjoy the amenities of nearby shops and dining plus walking distance to Nottawasaga Inn.
Zillow last checked: 8 hours ago
Listing updated: July 29, 2025 at 09:26pm
Listed by:
Frank Leo, Salesperson,
RE/MAX West Realty Inc. Brokerage
Source: ITSO,MLS®#: 40714543Originating MLS®#: Barrie & District Association of REALTORS® Inc.
Facts & features
Interior
Bedrooms & bathrooms
- Bedrooms: 2
- Bathrooms: 2
- Full bathrooms: 2
- Main level bathrooms: 1
Other
- Features: 5+ Piece, Carpet Free, Ensuite, Vinyl Flooring
- Level: Second
Bedroom
- Features: Carpet Free, Vinyl Flooring, Walkout to Balcony/Deck
- Level: Second
Bathroom
- Features: 4-Piece
- Level: Second
Bathroom
- Features: 3-Piece
- Level: Main
Dining room
- Features: California Shutters, Cathedral Ceiling(s), Vinyl Flooring
- Level: Main
Kitchen
- Features: Bay Window, California Shutters, Vinyl Flooring
- Level: Main
Laundry
- Level: Basement
Living room
- Features: Carpet Free, Fireplace, Open Concept, Vinyl Flooring
- Level: Lower
Media room
- Level: Basement
Heating
- Forced Air, Natural Gas
Cooling
- Central Air
Appliances
- Included: Dishwasher, Dryer, Freezer, Range Hood, Refrigerator, Stove, Washer
- Laundry: Laundry Room
Features
- Central Vacuum
- Basement: Full,Finished
- Has fireplace: Yes
- Fireplace features: Electric
Interior area
- Total structure area: 1,400
- Total interior livable area: 1,374 sqft
- Finished area above ground: 1,374
- Finished area below ground: 26
Property
Parking
- Total spaces: 3
- Parking features: Attached Garage, Garage Door Opener, Private Drive Double Wide
- Attached garage spaces: 1
- Uncovered spaces: 2
Features
- Frontage type: East
Lot
- Features: Urban, Near Golf Course, Park, Quiet Area, Rec./Community Centre, Shopping Nearby
Details
- Parcel number: 591320020
- Zoning: RET-R
Construction
Type & style
- Home type: Condo
- Architectural style: Backsplit
- Property subtype: Single Family Residence, Residential, Condominium
Materials
- Brick, Vinyl Siding
- Foundation: Concrete Perimeter
- Roof: Asphalt Shing
Condition
- 31-50 Years
- New construction: No
Utilities & green energy
- Sewer: Sewer (Municipal)
- Water: Municipal-Metered
Community & neighborhood
Location
- Region: New Tecumseth
HOA & financial
HOA
- Has HOA: Yes
- HOA fee: C$540 monthly
- Amenities included: BBQs Permitted, Parking
- Services included: Insurance, Water
Other
Other facts
- Road surface type: Paved
Price history
| Date | Event | Price |
|---|---|---|
| 7/30/2025 | Sold | C$580,000-8.7%C$422/sqft |
Source: ITSO #40714543 Report a problem | ||
| 12/2/2024 | Listed for sale | C$635,000C$462/sqft |
Source: | ||
Public tax history
Tax history is unavailable.
Neighborhood: Green Briar/Briar Hill
Nearby schools
GreatSchools rating
No schools nearby
We couldn't find any schools near this home.



