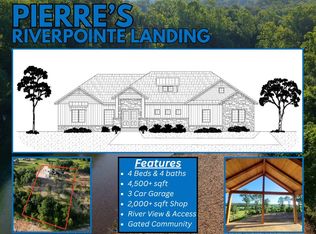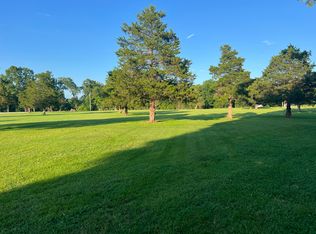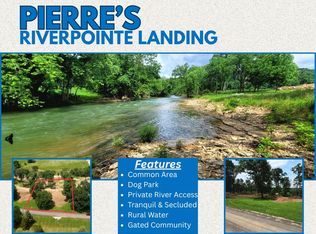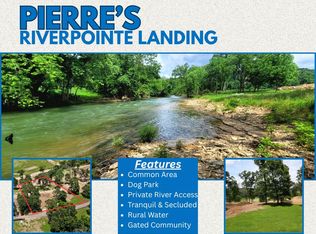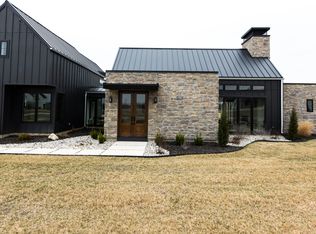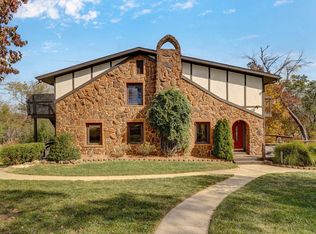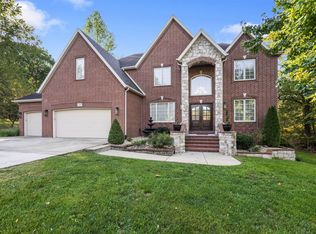Exceptional Riverfront Living at Pierre's Riverpointe Landing.Nestled along the Finley River, this stunning 3,579 sq ft custom home sits on 2.59 acres in the soon-to-be gated community of Pierre's Riverpointe Landing. Designed with modern luxury and natural serenity in mind, the home features a wrap-around porch with stamped concrete, open floor plan, and high-end finishes throughout.The primary suite includes direct porch access, a spa-like en-suite with soaking tub and walk-in shower, offering a peaceful retreat. With four bedrooms total--two on the main level and two upstairs--there's ample space for guests, family, or flexible use like an office or fitness room. A spacious three-car garage adds convenience for storage and modern living needs.Beyond the home, Riverpointe Landing offers private river access for kayaking, fishing, and relaxing by the water. Community amenities include a riverfront pavilion with kitchen and seating, fire pits, walking trails, fishing spots, and a dog park. Whether enjoying a quiet sunrise or hosting a sunset gathering, this neighborhood is built for connection and tranquility.More than just a house, this is a lifestyle of luxury, nature, and community. Welcome to Pierre's Riverpointe Landing--where exceptional living begins.
Active
$1,110,000
125 Riverpointe View, Ozark, MO 65721
4beds
3,579sqft
Est.:
Single Family Residence
Built in 2025
2.59 Acres Lot
$1,101,900 Zestimate®
$310/sqft
$42/mo HOA
What's special
Riverfront livingRiverfront pavilionPrivate river accessDog parkWrap-around porchSpacious three-car garageHigh-end finishes
- 162 days |
- 134 |
- 1 |
Zillow last checked: 8 hours ago
Listing updated: November 21, 2025 at 11:47am
Listed by:
Dustin Lewis 417-839-1899,
Mossy Oak Properties Mozark Land and Farm
Source: SOMOMLS,MLS#: 60298769
Tour with a local agent
Facts & features
Interior
Bedrooms & bathrooms
- Bedrooms: 4
- Bathrooms: 4
- Full bathrooms: 3
- 1/2 bathrooms: 1
Heating
- Forced Air, Electric
Cooling
- Central Air, Ceiling Fan(s)
Appliances
- Included: Dishwasher, Disposal
- Laundry: Main Level
Features
- Has basement: No
- Has fireplace: No
Interior area
- Total structure area: 3,579
- Total interior livable area: 3,579 sqft
- Finished area above ground: 3,579
- Finished area below ground: 0
Property
Parking
- Total spaces: 3
- Parking features: Garage - Attached
- Attached garage spaces: 3
Features
- Levels: One and One Half
- Stories: 2
- Patio & porch: Covered, Wrap Around
Lot
- Size: 2.59 Acres
- Features: Easements, Paved, Level
Details
- Parcel number: N/A
Construction
Type & style
- Home type: SingleFamily
- Architectural style: Ranch
- Property subtype: Single Family Residence
Materials
- Foundation: Poured Concrete
- Roof: Asphalt
Condition
- New construction: Yes
- Year built: 2025
Utilities & green energy
- Sewer: Septic Tank
- Water: Public
Community & HOA
Community
- Subdivision: Christian-Not in List
HOA
- Services included: Common Area Maintenance, Lake/River Swimming Access, Walking Trails, Other, Gated Entry
- HOA fee: $500 annually
Location
- Region: Ozark
Financial & listing details
- Price per square foot: $310/sqft
- Annual tax amount: $2
- Date on market: 7/3/2025
- Road surface type: Asphalt
Estimated market value
$1,101,900
$1.05M - $1.16M
Not available
Price history
Price history
| Date | Event | Price |
|---|---|---|
| 7/3/2025 | Listed for sale | $1,110,000$310/sqft |
Source: | ||
Public tax history
Public tax history
Tax history is unavailable.BuyAbility℠ payment
Est. payment
$6,427/mo
Principal & interest
$5413
Property taxes
$583
Other costs
$431
Climate risks
Neighborhood: 65721
Nearby schools
GreatSchools rating
- 7/10Highlandville Elementary SchoolGrades: PK-5Distance: 3.4 mi
- 5/10Spokane Middle SchoolGrades: 6-8Distance: 7.8 mi
- 1/10Spokane High SchoolGrades: 9-12Distance: 7.8 mi
Schools provided by the listing agent
- Elementary: Highlandville
- Middle: Spokane
- High: Spokane
Source: SOMOMLS. This data may not be complete. We recommend contacting the local school district to confirm school assignments for this home.
- Loading
- Loading
