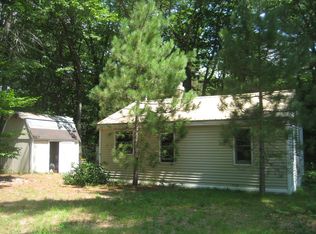You will love this charming log home which is close to several bodies of water, and outdoor activities, such as hiking, biking, boating or swimming. Over sized double sliders fill the open space with plenty of morning & afternoon light. The tall vaulted post and beam ceiling, wall of windows, and 2 decks provide wonderful views of the yard. This open concept country home provides a perfect setting for relaxing and entertaining. Surrounded by trees and flowers this natural home features hardwood floors, a large deck and a pellet stove. Head to the partially finished basement which also has a small bunk room for guest or to watch a movie, football game or just relax with friends. Step into the new 4 season screened in porch to enjoy what nature provides. Plenty of storage space abounds with a large 2 stall heated garage as well as a 2nd separate smaller one. There is a fenced in enclosed area off the porch which could provide protection for pets or maybe a vegetable garden. Conveniently located near Route 16, shops and restaurants.
This property is off market, which means it's not currently listed for sale or rent on Zillow. This may be different from what's available on other websites or public sources.
