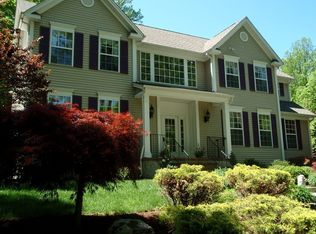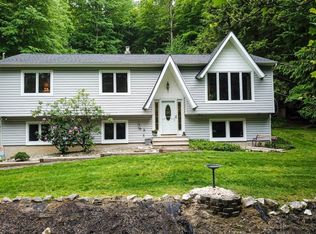Immaculate CHC w/ 2 story foyer & 9' ceilings nestled on 2 acres privacy w/ gorgeous nature views! Spacious 4 BR, 2.5 BA, whole house generator, 3 car garage, granite kitchen w/ new appliances,formal LR & DR, gorgeous Sunroom w/ mahonany flooring great for entertaining! Family Rm w/ WB fireplace and an abundance of natural light & privacy! Second level Master Bedroom with en suite, sumptuous bath, walk-in closet, 3 additional bedrooms, one w/ window seating, full bath, attic. Full basement w/ high ceilings. Neutral decor & updates include new HWH, appliances, newer furnace, freshly painted, custom window treatments, recessed lighting, hardwood floors, light fixtures. Come relax on your front porch and enjoy country living at its finest! THIS IS A BEAUTY!
This property is off market, which means it's not currently listed for sale or rent on Zillow. This may be different from what's available on other websites or public sources.

