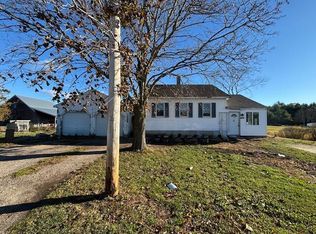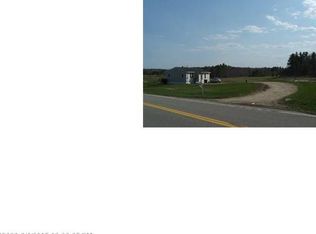Closed
$460,000
125 River Road, Biddeford, ME 04005
3beds
1,728sqft
Single Family Residence
Built in 1980
1 Acres Lot
$459,800 Zestimate®
$266/sqft
$3,338 Estimated rent
Home value
$459,800
$414,000 - $510,000
$3,338/mo
Zestimate® history
Loading...
Owner options
Explore your selling options
What's special
Welcome home to this beautifully updated 3-bedroom, 2-bath cape set on a picturesque 1-acre lot overlooking serene fields with breathtaking sunsets. Nestled on the outskirts of the highly desirable and growing town of Biddeford, this property offers the perfect balance of peaceful country living with convenient access to local amenities.
Step inside to a fully remodeled kitchen, the heart of the home, where exposed beams and a cathedral ceiling add elegance and character. The adjacent dining room is lined with windows flooding the space with natural light and stunning views which will be the talk of your dinner party. The finished basement provides even more living space with a spacious family room, a dedicated laundry area, and two versatile bonus rooms perfect for home offices, extra storage, a guest room, hobby space, and more.
From the wrap-around deck, fireplace, or patio enjoy the view of the deer in the neighbor's field beyond the fence. The property also features a barn with a concrete floor and two garage doors perfect for vehicles, storage, a workshop, or hobby space.
With easy access to downtown Biddeford, local beaches, and I-95 this home is a rare find. Don't miss the opportunity to own your piece of Maine's beautiful countryside while being just minutes from everything you need!
Zillow last checked: 8 hours ago
Listing updated: April 25, 2025 at 06:27pm
Listed by:
On Point Realty
Bought with:
Keller Williams Coastal and Lakes & Mountains Realty
Source: Maine Listings,MLS#: 1616064
Facts & features
Interior
Bedrooms & bathrooms
- Bedrooms: 3
- Bathrooms: 2
- Full bathrooms: 2
Bedroom 1
- Features: Built-in Features
- Level: First
Bedroom 2
- Features: Built-in Features
- Level: First
Bedroom 3
- Features: Built-in Features, Full Bath
- Level: Second
Bonus room
- Level: Basement
Dining room
- Features: Cathedral Ceiling(s)
- Level: First
Family room
- Level: Basement
Kitchen
- Features: Cathedral Ceiling(s)
- Level: First
Heating
- Baseboard, Hot Water
Cooling
- None
Appliances
- Included: Cooktop, Dishwasher, Dryer, Microwave, Refrigerator, Wall Oven, Washer
Features
- Flooring: Concrete, Laminate, Wood
- Basement: Interior Entry,Finished,Full
- Has fireplace: No
Interior area
- Total structure area: 1,728
- Total interior livable area: 1,728 sqft
- Finished area above ground: 1,296
- Finished area below ground: 432
Property
Parking
- Total spaces: 2
- Parking features: Gravel, 5 - 10 Spaces
- Garage spaces: 2
Features
- Patio & porch: Deck, Patio
- Has view: Yes
- View description: Fields
Lot
- Size: 1 Acres
- Features: Near Town, Rural, Open Lot, Pasture
Details
- Additional structures: Barn(s)
- Parcel number: BIDDM6L47
- Zoning: Residential
Construction
Type & style
- Home type: SingleFamily
- Architectural style: Cape Cod
- Property subtype: Single Family Residence
Materials
- Wood Frame, Wood Siding
- Roof: Shingle
Condition
- Year built: 1980
Utilities & green energy
- Electric: Circuit Breakers
- Sewer: Private Sewer
- Water: Private
Community & neighborhood
Location
- Region: Biddeford
Other
Other facts
- Road surface type: Paved
Price history
| Date | Event | Price |
|---|---|---|
| 4/25/2025 | Sold | $460,000+8.2%$266/sqft |
Source: | ||
| 3/18/2025 | Pending sale | $425,000$246/sqft |
Source: | ||
| 3/13/2025 | Listed for sale | $425,000+203.6%$246/sqft |
Source: | ||
| 7/13/2015 | Sold | $140,000-6%$81/sqft |
Source: | ||
| 12/16/2014 | Listed for sale | $149,000$86/sqft |
Source: The Maine Real Estate Network #1162196 Report a problem | ||
Public tax history
| Year | Property taxes | Tax assessment |
|---|---|---|
| 2024 | $3,976 +9.6% | $279,600 +1.1% |
| 2023 | $3,629 +8.6% | $276,600 +35.8% |
| 2022 | $3,343 +8.4% | $203,700 +20.4% |
Find assessor info on the county website
Neighborhood: 04005
Nearby schools
GreatSchools rating
- NABiddeford Primary SchoolGrades: 1-2Distance: 3.9 mi
- 3/10Biddeford Middle SchoolGrades: 5-8Distance: 4.2 mi
- 5/10Biddeford High SchoolGrades: 9-12Distance: 3 mi
Get pre-qualified for a loan
At Zillow Home Loans, we can pre-qualify you in as little as 5 minutes with no impact to your credit score.An equal housing lender. NMLS #10287.

