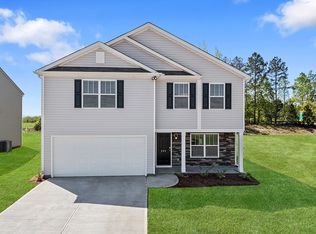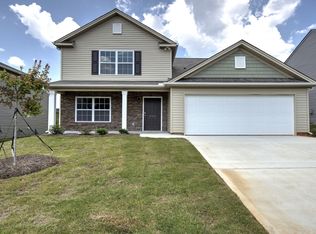Pictures are representative. Buying a new home! The amount of time and effort required to purchase a new home can sometimes seem overwhelming. We are here to help! D.R. Horton has been building homes since 1978 and has helped more than 500,000 homeowners build their dream home. Our experienced sales agents are glad to assist you and can walk you through the entire purchasing process by answering any questions that you may have. D.R. Horton's goal is to make your home buying experience as seamless and positive as possible.
This property is off market, which means it's not currently listed for sale or rent on Zillow. This may be different from what's available on other websites or public sources.

