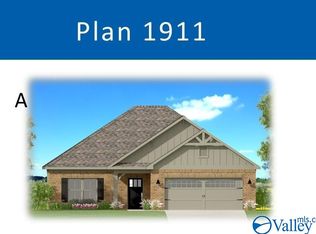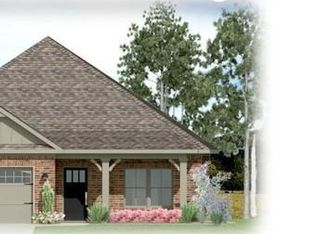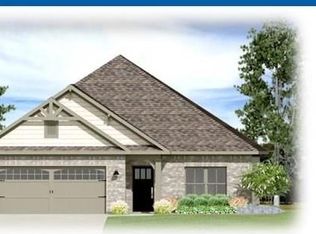Sold for $390,000 on 06/16/25
$390,000
125 Rio Grande Way, Madison, AL 35756
4beds
2,117sqft
Single Family Residence
Built in 2023
8,276.4 Square Feet Lot
$388,400 Zestimate®
$184/sqft
$2,335 Estimated rent
Home value
$388,400
$353,000 - $427,000
$2,335/mo
Zestimate® history
Loading...
Owner options
Explore your selling options
What's special
4 BR 3 BA ranch home in Madison City school district. Full brick home w/community amenities incl. pool, tennis & basketball courts, adults & kids clubhouses, & fitness center! Beautifully finished craftsman wainscotting entry which leads to the open floor plan w/rich hardwood flooring. Kitchen w/gas stove, large island w/quartz counters & deep walk-in pantry. Living room trey ceiling w/shiplap finish matches the fireplace. The living & eating area is flooded w/natural light! Huge primary bedroom w/walk-in closet, ensuite bath w/soaker tub & separate tiled shower. BR 4 will make a great MIL suite. Enjoy the fully fenced back yard from your covered patio!
Zillow last checked: 8 hours ago
Listing updated: June 17, 2025 at 08:08pm
Listed by:
Robin Cotton 256-520-1932,
CRYE-LEIKE REALTORS - Madison
Bought with:
, 78114
Keller Williams Realty
Source: ValleyMLS,MLS#: 21886149
Facts & features
Interior
Bedrooms & bathrooms
- Bedrooms: 4
- Bathrooms: 3
- Full bathrooms: 3
Primary bedroom
- Features: Ceiling Fan(s), Crown Molding, Carpet, Tray Ceiling(s), Walk-In Closet(s)
- Level: First
- Area: 195
- Dimensions: 13 x 15
Bedroom 2
- Features: Ceiling Fan(s), Carpet, Walk-In Closet(s)
- Level: First
- Area: 144
- Dimensions: 12 x 12
Bedroom 3
- Features: Ceiling Fan(s), Carpet
- Level: First
- Area: 144
- Dimensions: 12 x 12
Bedroom 4
- Features: Carpet
- Level: First
- Area: 144
- Dimensions: 12 x 12
Bathroom 1
- Features: Tile, Quartz
- Level: First
Bathroom 2
- Level: First
Kitchen
- Features: Crown Molding, Eat-in Kitchen, Kitchen Island, Pantry, Recessed Lighting, Wood Floor, Quartz
- Level: First
- Area: 195
- Dimensions: 13 x 15
Living room
- Features: Ceiling Fan(s), Crown Molding, Fireplace, Recessed Lighting, Tray Ceiling(s), Wood Floor, Wainscoting
- Level: First
- Area: 266
- Dimensions: 19 x 14
Laundry room
- Features: Tile
- Level: First
Heating
- Central 1
Cooling
- Central 1
Appliances
- Included: Dishwasher, Disposal, Dryer, Gas Oven, Microwave, Refrigerator, Washer
Features
- Has basement: No
- Number of fireplaces: 1
- Fireplace features: One
Interior area
- Total interior livable area: 2,117 sqft
Property
Parking
- Parking features: Garage-Two Car
Features
- Levels: One
- Stories: 1
Lot
- Size: 8,276 sqft
- Dimensions: 130 x 62
Details
- Parcel number: 2505160000005172
Construction
Type & style
- Home type: SingleFamily
- Architectural style: Ranch
- Property subtype: Single Family Residence
Materials
- Foundation: Slab
Condition
- New construction: No
- Year built: 2023
Utilities & green energy
- Sewer: Public Sewer
- Water: Public
Community & neighborhood
Location
- Region: Madison
- Subdivision: The Crossings At River Landing
HOA & financial
HOA
- Has HOA: Yes
- HOA fee: $430 annually
- Association name: River Landing
Price history
| Date | Event | Price |
|---|---|---|
| 6/16/2025 | Sold | $390,000+0.5%$184/sqft |
Source: | ||
| 5/20/2025 | Contingent | $388,000$183/sqft |
Source: | ||
| 4/14/2025 | Listed for sale | $388,000+4.7%$183/sqft |
Source: | ||
| 1/31/2023 | Sold | $370,640$175/sqft |
Source: | ||
| 11/6/2022 | Pending sale | $370,640$175/sqft |
Source: | ||
Public tax history
| Year | Property taxes | Tax assessment |
|---|---|---|
| 2025 | $2,304 | $38,240 |
Find assessor info on the county website
Neighborhood: 35756
Nearby schools
GreatSchools rating
- 10/10Madison Elementary SchoolGrades: PK-5Distance: 6.3 mi
- 10/10Journey Middle SchoolGrades: 6-8Distance: 5.5 mi
- 8/10Bob Jones High SchoolGrades: 9-12Distance: 7.8 mi
Schools provided by the listing agent
- Elementary: Madison Elementary
- Middle: Journey Middle School
- High: Bob Jones
Source: ValleyMLS. This data may not be complete. We recommend contacting the local school district to confirm school assignments for this home.

Get pre-qualified for a loan
At Zillow Home Loans, we can pre-qualify you in as little as 5 minutes with no impact to your credit score.An equal housing lender. NMLS #10287.
Sell for more on Zillow
Get a free Zillow Showcase℠ listing and you could sell for .
$388,400
2% more+ $7,768
With Zillow Showcase(estimated)
$396,168

