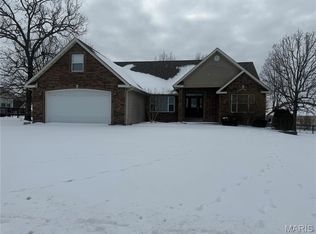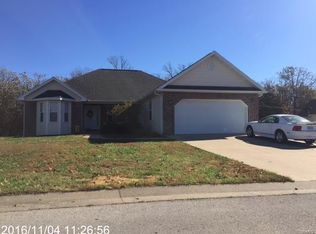BEAUTIFUL HOME ON A CORNER LOT - This attractive 3 bedroom, 3 bathroom home is located in the desirable subdivision of Woodridge Estates. Some of the great features include: Jacuzzi tub, stainless steel appliances, laminate flooring, corner lot, fireplace, 2 car attached garage, garbage disposal, refrigerator, dishwasher, pantry, microwave, patio, cathedral ceiling, ceiling fans, dining room, utility room! What more could you need? Call to view, this home won't last long! (RLNE4466971)
This property is off market, which means it's not currently listed for sale or rent on Zillow. This may be different from what's available on other websites or public sources.

