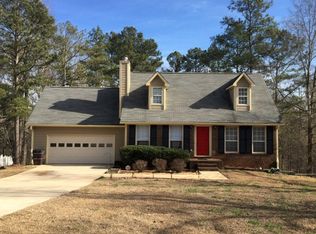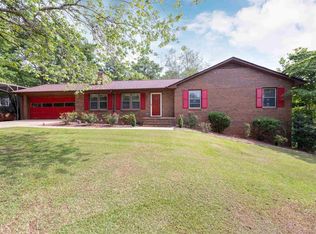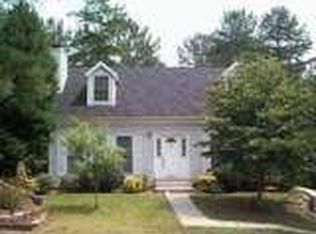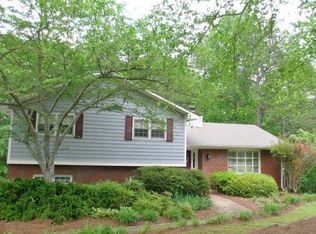Ultimate family home in Epps Bridge Crossing! Well maintained ranch with 3BR/2BA on main level and an additional 2BR/1BA in the finished walk-out basement. The main level features cherry wood flooring, cathedral ceiling living room with fireplace, ample cabinet storage space in the updated kitchen, and laundry room with utility sink. Downstairs is a full basement with a large den and entertaining room that could serve as a wonderful in-law suite. Outside, a low maintenance yard with a rear deck *and* patio overlooking the in-ground bromine pool, backing up to a private, wooded view. Sellers have over 25 years of memories here and you can too, living less than a mile from Epps Bridge shopping & dining. Don't let this opportunity pass by; see it today before it's gone, gone, gone!
This property is off market, which means it's not currently listed for sale or rent on Zillow. This may be different from what's available on other websites or public sources.



