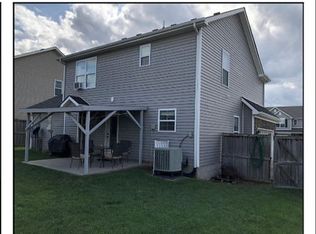Great 4BR, 2.5BA home. Large 1st floor master has huge walk in closet, large private bath with ceramic tile and garden tub. The large kitchen has ceramic tile, wainscoating and nice island/bar area. The home office located directly off of kitchen has ventless fireplace with floor to ceiling stone. 3 bedrooms and full bath upstairs. Other amenities include new paint and carpet, two car attached garage, professional landscaping, large patio. Seller is providing a one year America's Preferred Home Warranty. Owner/Agent.
This property is off market, which means it's not currently listed for sale or rent on Zillow. This may be different from what's available on other websites or public sources.

