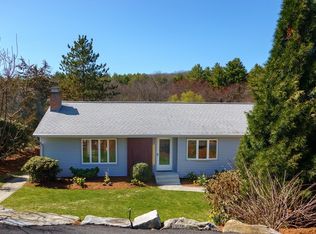Gorgeous custom built home with separate in-law style suite! * Huge family rm with vaulted beamed ceilings with skylights & gleaming wood flooring! * Lg kit with loads of cabinet space & perfect breakfast nook eating area with views of nature in your backyard! * Formal living rm with stunning arched-brick fireplace! * 3 spacious 2nd floor bedrooms with custom wide-plank wood floors! * 2 additional 1st floor rms with large closets for potential extra bedroom space! * Full in-law style apartment above garage with separate entrance & full kitchen & bath too! * New roof installed this year! * So many unique features & nestled in beautiful clearing surrounded by the privacy treed acreage offers * Abuts Edmund Hill Woods conservation land & has two right of ways across aqueduct * 2 acre house lot will be split off the 18 acre parcel at closing & remaining 16 acres are available to be purchased for an additional asking price of $200,000!
This property is off market, which means it's not currently listed for sale or rent on Zillow. This may be different from what's available on other websites or public sources.
