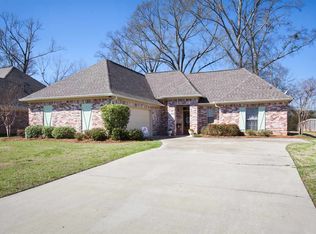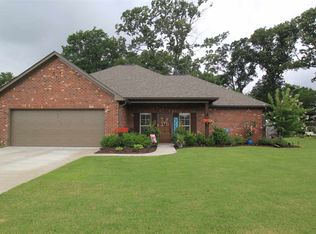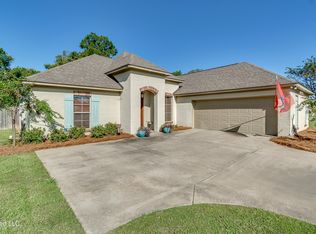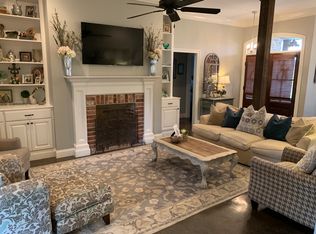This is an adorable 3/2 split plan with an inviting front porch. The foyer has high ceilings and welcomes you in to this lovely home. The great room has high ceilings with beautiful crown molding and a beautiful fireplace is framed by newly built bookshelves from floor to ceiling. The current owner is using the second bedroom as a formal dining room that opens into the great room (Sellers will add second bedroom back at buyer's request). The kitchen is lovely with granite counter tops, stainless appliances and tons of cabinet storage. The windows bring in tons of natural light. The master suit is a nice size with the continuation of tall ceilings, large master bath and closet. The master closet flows directly into the laundry room with lots of storage. The secondary bedroom(s) and bath are a nice size with roomy walk in closets. The backyard is fully fenced (3 months old) and there is a beautiful tree line that is a wonderful back drop and shade for the yard. The back covered patio is very roomy and it includes a very cool room that could be used as a work shop, garden room or storage area. The garage includes a work bench for multiple projects. Call a Realtor today for your private showing. Agent is related to sellers. Professional pictures will be loaded in the next 48 hrs.
This property is off market, which means it's not currently listed for sale or rent on Zillow. This may be different from what's available on other websites or public sources.




