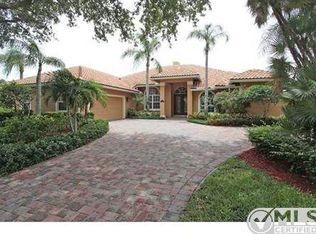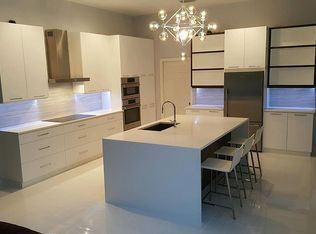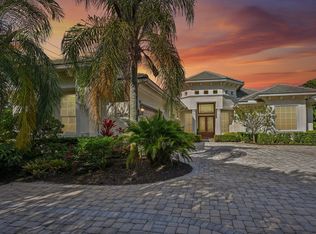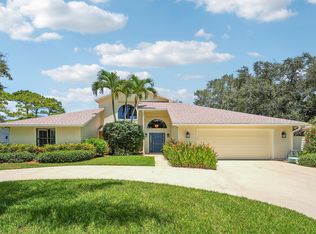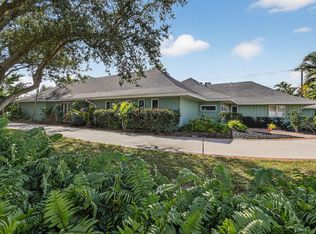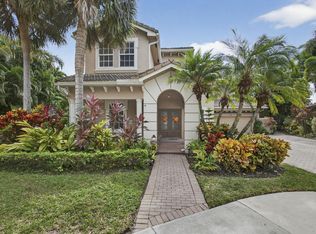Rarely available custom lakefront home in desirable Northfork. Nestled on a tranquil cul-de-sac with expansive lake views, this rarely available, custom-built single-story home offers the ultimate in Florida living. Boasting over 2,900 sq. ft. of meticulously designed space, this home offers a highly desirable split floor plan, soaring ceilings, & exceptional quality construction throughout. The chef's kitchen opens to a spacious great room & is offers abundant storage, making it perfect for everyday living & entertaining. The Owner's Suite is a private retreat, complete with a luxurious bathroom, a custom-built walk-in closet, & access to the serene outdoor living area. Step outside to your own private oasis, redesigned in 2019, the stunning pool & entertaining area will not disappoint! spa, ideal for relaxing or entertaining while enjoying the peaceful lakefront setting. Don't miss the opportunity to own this extraordinary home!
Pending
$1,425,000
125 Renaissance Circle, Jupiter, FL 33458
4beds
2,928sqft
Est.:
Single Family Residence
Built in 1993
-- sqft lot
$1,330,900 Zestimate®
$487/sqft
$271/mo HOA
What's special
Expansive lake viewsPrivate oasisAbundant storageSoaring ceilingsSplit floor planSpacious great roomTranquil cul-de-sac
- 181 days |
- 45 |
- 4 |
Zillow last checked: 8 hours ago
Listing updated: October 22, 2025 at 03:07am
Listed by:
Andrea Sue Roth 561-713-7679,
Echo Fine Properties
Source: BeachesMLS,MLS#: RX-11107391 Originating MLS: Beaches MLS
Originating MLS: Beaches MLS
Facts & features
Interior
Bedrooms & bathrooms
- Bedrooms: 4
- Bathrooms: 3
- Full bathrooms: 3
Rooms
- Room types: Den/Office, Family Room, Great Room, Storage
Primary bedroom
- Level: M
- Area: 300 Square Feet
- Dimensions: 20 x 15
Bedroom 2
- Level: M
- Area: 144 Square Feet
- Dimensions: 12 x 12
Bedroom 3
- Level: M
- Area: 132 Square Feet
- Dimensions: 12 x 11
Bedroom 4
- Level: M
- Area: 154 Square Feet
- Dimensions: 14 x 11
Dining room
- Level: M
- Area: 160 Square Feet
- Dimensions: 16 x 10
Family room
- Level: M
- Area: 342 Square Feet
- Dimensions: 19 x 18
Kitchen
- Level: M
- Area: 315 Square Feet
- Dimensions: 21 x 15
Living room
- Level: M
- Area: 323 Square Feet
- Dimensions: 19 x 17
Heating
- Central
Cooling
- Central Air
Appliances
- Included: Cooktop, Dishwasher, Disposal, Refrigerator, Washer, Electric Water Heater
- Laundry: Sink, Inside
Features
- Bar, Entrance Foyer, Split Bedroom, Volume Ceiling, Walk-In Closet(s)
- Flooring: Marble
- Doors: French Doors
- Windows: Picture, Accordion Shutters (Complete), Storm Shutters
- Has fireplace: Yes
- Fireplace features: Decorative
Interior area
- Total structure area: 3,951
- Total interior livable area: 2,928 sqft
Video & virtual tour
Property
Parking
- Total spaces: 3
- Parking features: 2+ Spaces, Garage - Attached, Guest
- Attached garage spaces: 3
Features
- Levels: < 4 Floors
- Stories: 1
- Patio & porch: Covered Patio, Screened Patio
- Exterior features: Auto Sprinkler, Built-in Barbecue
- Has private pool: Yes
- Pool features: Heated, In Ground, Salt Water, Pool/Spa Combo
- Has spa: Yes
- Spa features: Spa
- Has view: Yes
- View description: Lake, Pool
- Has water view: Yes
- Water view: Lake
- Waterfront features: Lake Front
Lot
- Features: 1/4 to 1/2 Acre, West of US-1
Details
- Parcel number: 30424027140000300
- Zoning: R1-A(c
- Other equipment: Generator Hookup
Construction
Type & style
- Home type: SingleFamily
- Architectural style: Traditional
- Property subtype: Single Family Residence
Materials
- CBS
Condition
- Resale
- New construction: No
- Year built: 1993
Utilities & green energy
- Sewer: Public Sewer
- Water: Public
- Utilities for property: Cable Connected, Electricity Connected
Community & HOA
Community
- Features: Basketball, Park, Pickleball, Playground, Street Lights, Tennis Court(s), No Membership Avail, Gated
- Security: Security Gate, Smoke Detector(s)
- Subdivision: North Fork
HOA
- Has HOA: Yes
- Services included: Cable TV, Common Areas, Common R.E. Tax, Legal/Accounting, Manager, Security
- HOA fee: $271 monthly
- Application fee: $150
Location
- Region: Jupiter
Financial & listing details
- Price per square foot: $487/sqft
- Tax assessed value: $1,008,601
- Annual tax amount: $8,722
- Date on market: 7/14/2025
- Listing terms: Cash,Conventional
- Lease term: Min Days to Lease: 180
- Electric utility on property: Yes
- Road surface type: Paved
Estimated market value
$1,330,900
$1.26M - $1.40M
$7,525/mo
Price history
Price history
| Date | Event | Price |
|---|---|---|
| 10/22/2025 | Pending sale | $1,425,000$487/sqft |
Source: | ||
| 9/22/2025 | Price change | $1,425,000-3.4%$487/sqft |
Source: | ||
| 7/14/2025 | Listed for sale | $1,475,000+247.1%$504/sqft |
Source: | ||
| 5/6/2011 | Sold | $425,000-15%$145/sqft |
Source: Public Record Report a problem | ||
| 4/30/2011 | Price change | $500,000+11.1%$171/sqft |
Source: iseemedia #r3171345 Report a problem | ||
Public tax history
Public tax history
| Year | Property taxes | Tax assessment |
|---|---|---|
| 2024 | $9,505 +1.9% | $541,901 +3% |
| 2023 | $9,326 +3.8% | $526,117 +3% |
| 2022 | $8,987 +1.1% | $510,793 +3% |
Find assessor info on the county website
BuyAbility℠ payment
Est. payment
$9,869/mo
Principal & interest
$7033
Property taxes
$2066
Other costs
$770
Climate risks
Neighborhood: North Fork
Nearby schools
GreatSchools rating
- 8/10Limestone Creek Elementary SchoolGrades: PK-5Distance: 1.4 mi
- 8/10Jupiter Middle SchoolGrades: 6-8Distance: 4.7 mi
- 7/10Jupiter High SchoolGrades: 9-12Distance: 5.5 mi
Schools provided by the listing agent
- Elementary: Limestone Creek Elementary School
- Middle: Jupiter Middle School
- High: Jupiter High School
Source: BeachesMLS. This data may not be complete. We recommend contacting the local school district to confirm school assignments for this home.
- Loading
