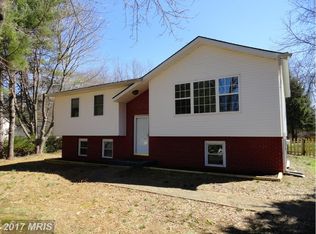REDUCED PRICE!! Looking for a home that has been well taken care of and provides the seclusion that you need? This house might be exactly what you're looking for! It has 3BR, 2FB, a finished basement, spacious deck, detached garage with space for 4 cars, 1 shed, and a beautiful yard. This home is in a small community with easy access to schools, shopping, and highways. CHECK IT OUT TODAY!
This property is off market, which means it's not currently listed for sale or rent on Zillow. This may be different from what's available on other websites or public sources.
