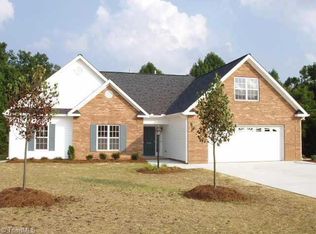Sold for $160,000
$160,000
125 Reese St, High Point, NC 27265
3beds
1,798sqft
Stick/Site Built, Residential, Single Family Residence
Built in 1963
0.48 Acres Lot
$258,000 Zestimate®
$--/sqft
$1,903 Estimated rent
Home value
$258,000
$224,000 - $286,000
$1,903/mo
Zestimate® history
Loading...
Owner options
Explore your selling options
What's special
Calling all investors and "handy minded" people. This home is certainly one of those homes that has "good bones" and is just waiting for the right touches to be put on it. Lots of living areas in this 3 bed, 1 full and (2) 1/2 baths home. The carpet has been pulled back in each room (except for the kitchen and great room) to reveal there is hardwoods located in most rooms. Do you need storage, say no more, the full basement in this house has an ample amount room for just about anything. There is also a separate room in the basement with a 1/2 bath located in it (unpermitted), this would make a great office. This home is located in the Wallburg/Ledford School districts. The seller is willing to offer up to $5,000 towards closing costs, with an acceptable offer. Home is being sold "as is". Seller will not make any repairs.
Zillow last checked: 8 hours ago
Listing updated: July 31, 2024 at 08:04pm
Listed by:
Bobby Mills 336-978-9774,
Tri County Real Estate
Bought with:
Daniella Bihn, 334447
Mantle LLC
Source: Triad MLS,MLS#: 1147510 Originating MLS: High Point
Originating MLS: High Point
Facts & features
Interior
Bedrooms & bathrooms
- Bedrooms: 3
- Bathrooms: 3
- Full bathrooms: 1
- 1/2 bathrooms: 2
- Main level bathrooms: 2
Primary bedroom
- Level: Main
- Dimensions: 11.58 x 13.83
Bedroom 2
- Level: Main
- Dimensions: 11.58 x 12.25
Bedroom 3
- Level: Main
- Dimensions: 11.58 x 12.25
Den
- Level: Main
- Dimensions: 11.5 x 14.5
Dining room
- Level: Main
- Dimensions: 11.58 x 14.83
Great room
- Level: Main
- Dimensions: 13.42 x 28
Kitchen
- Level: Main
- Dimensions: 11.58 x 11.75
Heating
- Forced Air, Heat Pump, Electric, Oil
Cooling
- Attic Fan, Central Air
Appliances
- Included: Free-Standing Range, Electric Water Heater
Features
- Great Room, Ceiling Fan(s)
- Flooring: Carpet, Vinyl
- Basement: Unfinished, Basement
- Attic: Partially Floored,Pull Down Stairs
- Number of fireplaces: 1
- Fireplace features: Den
Interior area
- Total structure area: 1,798
- Total interior livable area: 1,798 sqft
- Finished area above ground: 1,798
Property
Parking
- Total spaces: 1
- Parking features: Driveway, Garage, Circular Driveway, Basement
- Attached garage spaces: 1
- Has uncovered spaces: Yes
Features
- Levels: One
- Stories: 1
- Patio & porch: Porch
- Pool features: None
- Fencing: None
Lot
- Size: 0.48 Acres
- Dimensions: 147 x 128 x 143 x 162
- Features: Not in Flood Zone
Details
- Parcel number: 01024D0000015000
- Zoning: RS
- Special conditions: Owner Sale
Construction
Type & style
- Home type: SingleFamily
- Architectural style: Ranch
- Property subtype: Stick/Site Built, Residential, Single Family Residence
Materials
- Brick
Condition
- Year built: 1963
Utilities & green energy
- Sewer: Septic Tank
- Water: Public
Community & neighborhood
Location
- Region: High Point
- Subdivision: Midway Subdivision
Other
Other facts
- Listing agreement: Exclusive Right To Sell
- Listing terms: Cash,Conventional
Price history
| Date | Event | Price |
|---|---|---|
| 7/31/2024 | Sold | $160,000-15.8% |
Source: | ||
| 7/8/2024 | Pending sale | $190,000 |
Source: | ||
| 7/6/2024 | Listed for sale | $190,000 |
Source: | ||
Public tax history
| Year | Property taxes | Tax assessment |
|---|---|---|
| 2025 | $1,033 +3.1% | $156,490 |
| 2024 | $1,002 | $156,490 |
| 2023 | $1,002 | $156,490 |
Find assessor info on the county website
Neighborhood: 27265
Nearby schools
GreatSchools rating
- 7/10Friendship ElementaryGrades: PK-5Distance: 0.9 mi
- 5/10Ledford MiddleGrades: 6-8Distance: 1.7 mi
- 4/10Ledford Senior HighGrades: 9-12Distance: 0.6 mi
Schools provided by the listing agent
- Elementary: Friendship
- Middle: Ledford
- High: Ledford
Source: Triad MLS. This data may not be complete. We recommend contacting the local school district to confirm school assignments for this home.
Get a cash offer in 3 minutes
Find out how much your home could sell for in as little as 3 minutes with a no-obligation cash offer.
Estimated market value$258,000
Get a cash offer in 3 minutes
Find out how much your home could sell for in as little as 3 minutes with a no-obligation cash offer.
Estimated market value
$258,000
