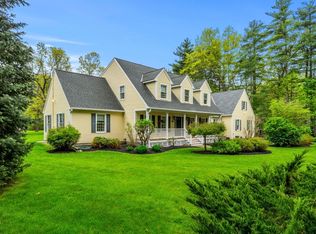A must see! Charming estate-like home in bloom! Suitable for horses, farmers, home business. Tremendous windows & transoms provide a 360 view of the beautiful gardens, granite steps, stone walls & 2 stall barn. Special features include a large front porch with 11 ft. columns, gracious foyer with Mexican clay tile & country kitchen. Both the front to back formal living room & family room have custom fireplaces. The entire home has stunning views of the pastures & all the rooms are filled with ample natural light. Both levels have soaring 10 ft. high ceilings and hard wood floors.The second floor offers a large media room & two additional bedrooms. The main feature is the master bedroom with new ensuite. Recently renovated, the master bath showcases a large glass alcove shower with mosaic tile flooring. Bonus room in lower level for optional 4th bedroom, work-out area or more storage. This truly private home abuts conservation & town-owned land. Pride of ownership is evident throughout.
This property is off market, which means it's not currently listed for sale or rent on Zillow. This may be different from what's available on other websites or public sources.
